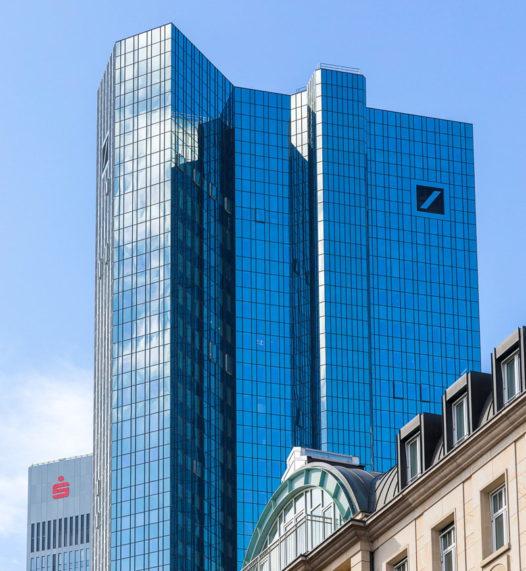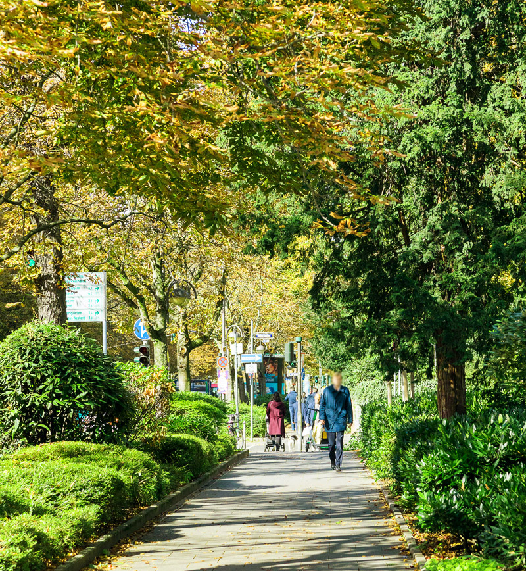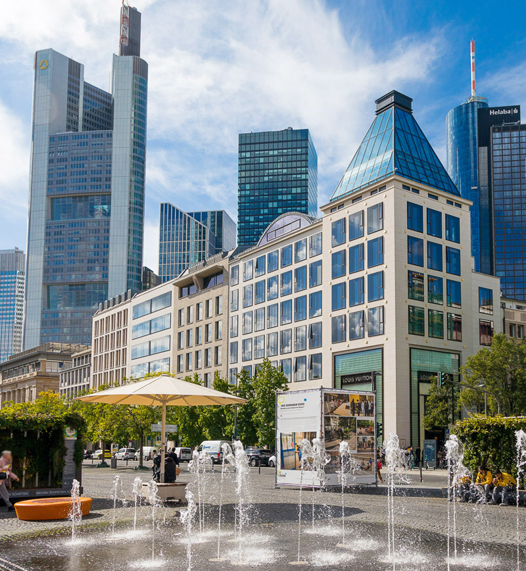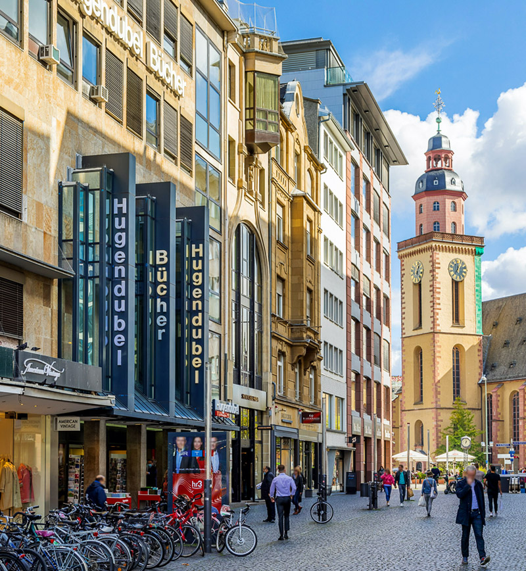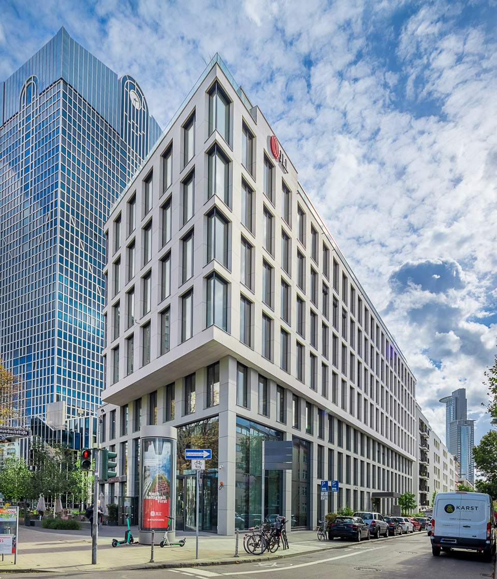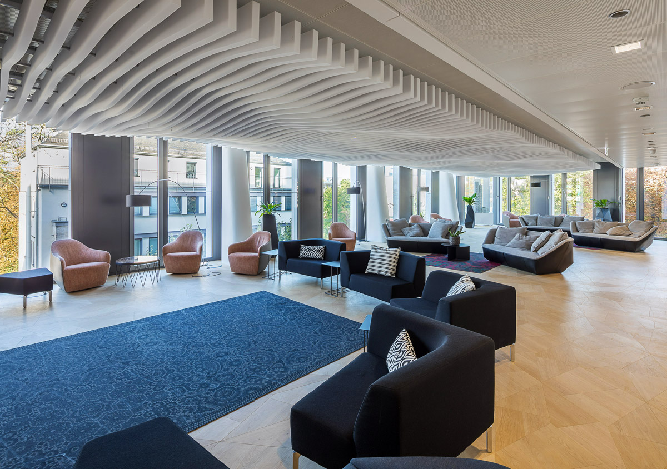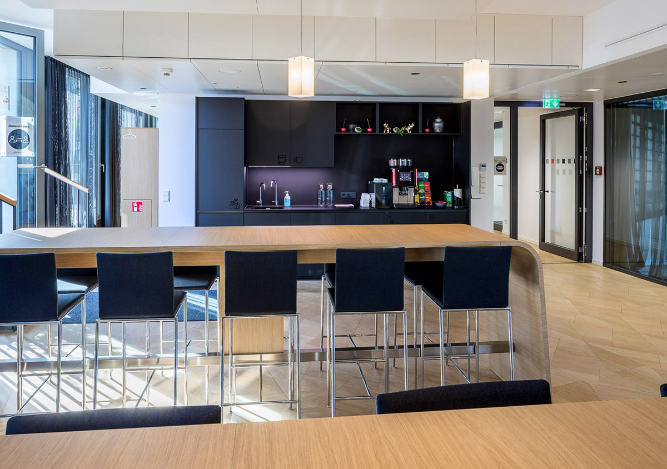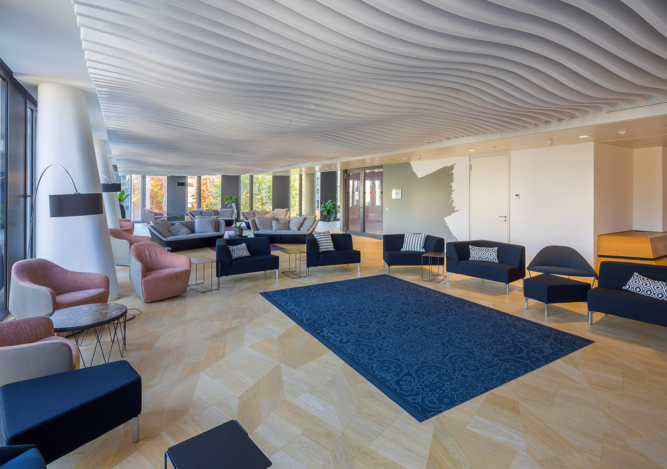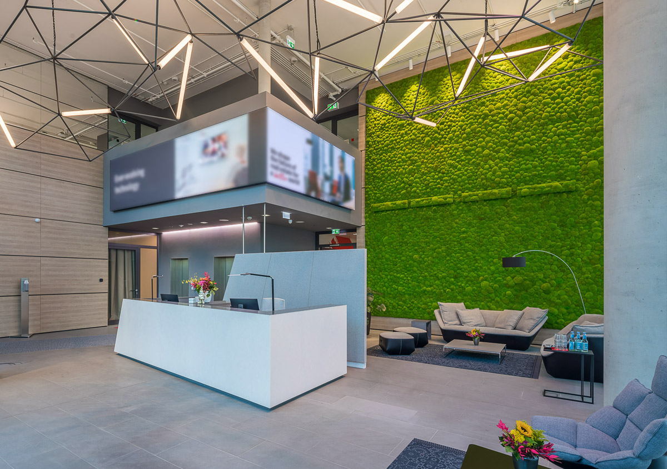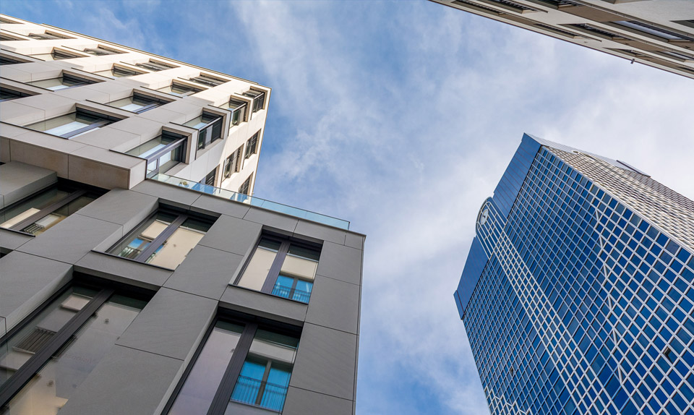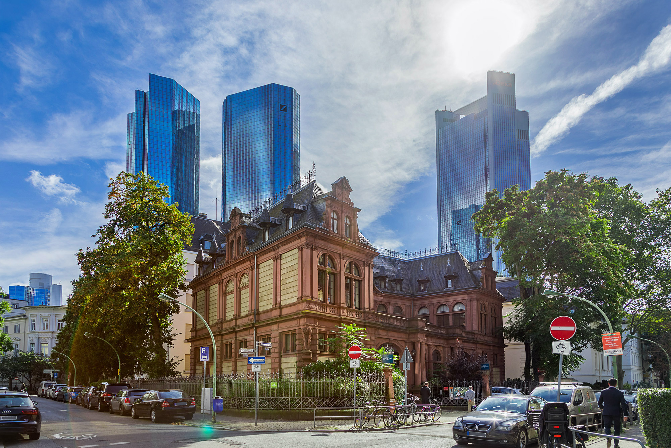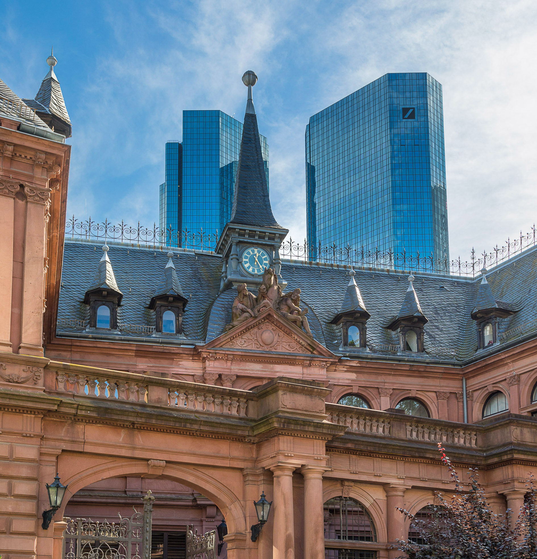Right on the square
An eight-floor office tower in Frankfurt’s banking district
Bockenheimer Landstraße 55 | 60325 Frankfurt am Main
At a prominent location not far from the OpernTurm and WestendDuo, SonoWest offers modern office space for flexible use and subly complements the silhouette of the banking metropolis.
Financial centre of international significance
The Westend is still characterised by upper-middle-class Wilhelminian architecture, making it one of Frankfurt’s most expensive residential areas. But it is best known for its tremendous concentration of high-rise office buildings that dominate the Frankfurt skyline.
Frankfurt am Main is an international financial centre, home to the European Central Bank, the Deutsche Bundesbank, the Frankfurt Stock Exchange, numerous financial institutions (including Deutsche Bank, Commerzbank, DZ Bank, KfW) and the regulatory authority BaFin. Many of these renowned institutions have branches and offices in the immediate vicinity of SonoWest. The building is located on Bockenheimer Landstrasse, which is the main access road to the Westend, offering a correspondingly diverse infrastructure. As an extension of the banking district, this inner-city boulevard plays an essential role in Frankfurt’s centre. And even though all the clocks here beat to the rhythm of the stock exchange, culinary delights and shopping dominate just as much as culture and entertainment.
Striking horizontal
The first impression SonoWest makes is that of an attractive façade at a prominent address. As an elongated structure with ten floors, the office building constructed in 2018 offers around 8,300 square metres of premium office space, two roof terraces and an underground car park. Advanced building technology delivers on efficiency, and the building’s projecting “head” ensures its visibility.
- Balconies
- Terrace/green roof
- Underground car park
- LEED gold certification
- Approx. 8,300 m² of rental space
- 8 floors
- Natural stone façade
Quality, layer by layer
The imposing entrance to the lower, three-floor block of SonoWest connects its event, conference, restaurant and shop areas to its prominent neighbourhood. The façade’s striking structure with a 1.35-metre layout grid enables the utmost flexibility in designing the functional workspaces in the office areas from the first floor upwards. Whether traditional offices, open spaces or a combination of both: SonoWest makes any possible individual layout a reality.
Following the building’s floor plan, each floor has up to c. 1,190 square metres of modernly furnished space with a high proportion of windows facing Feuerbachstrasse to the west. Inviting balconies and terraces take the offices outside into the fresh air.
Premium fittings, style-defining design accents, well-designed architecture and building technology underscore the distinctive qualities of SonoWest as a place for offices. The LEED (Leadership in Energy and Environmental Design) Gold certification confirms its future-oriented approach.
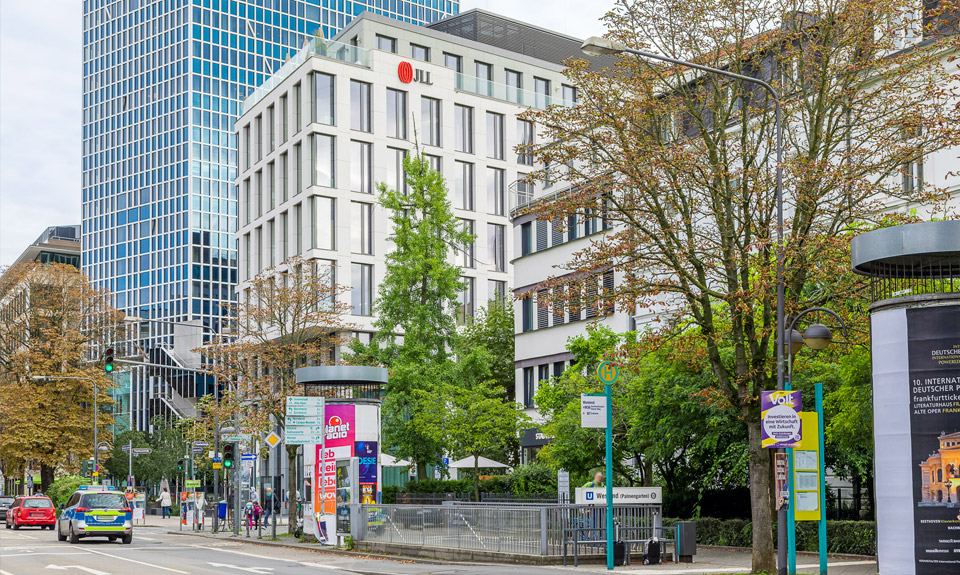
Plenty of space for business
The building’s elongated floor plan enables individual layouts thanks to a flexible grid.
1st fl

2nd fl

3rd fl

4th fl

5th fl

6th fl

7th fl

| Ground floor | 1,189 sqm | occupied |
| 1st floor | 1,189 sqm | occupied |
| 2nd floor | 1,189 sqm | occupied |
| 3rd floor | 1,189 sqm | occupied |
| 4th floor | 903 sqm | occupied |
| 5th floor | 903 sqm | occupied |
| 6th floor | 903 sqm | occupied |
| 7th floor | 903 sqm | occupied |
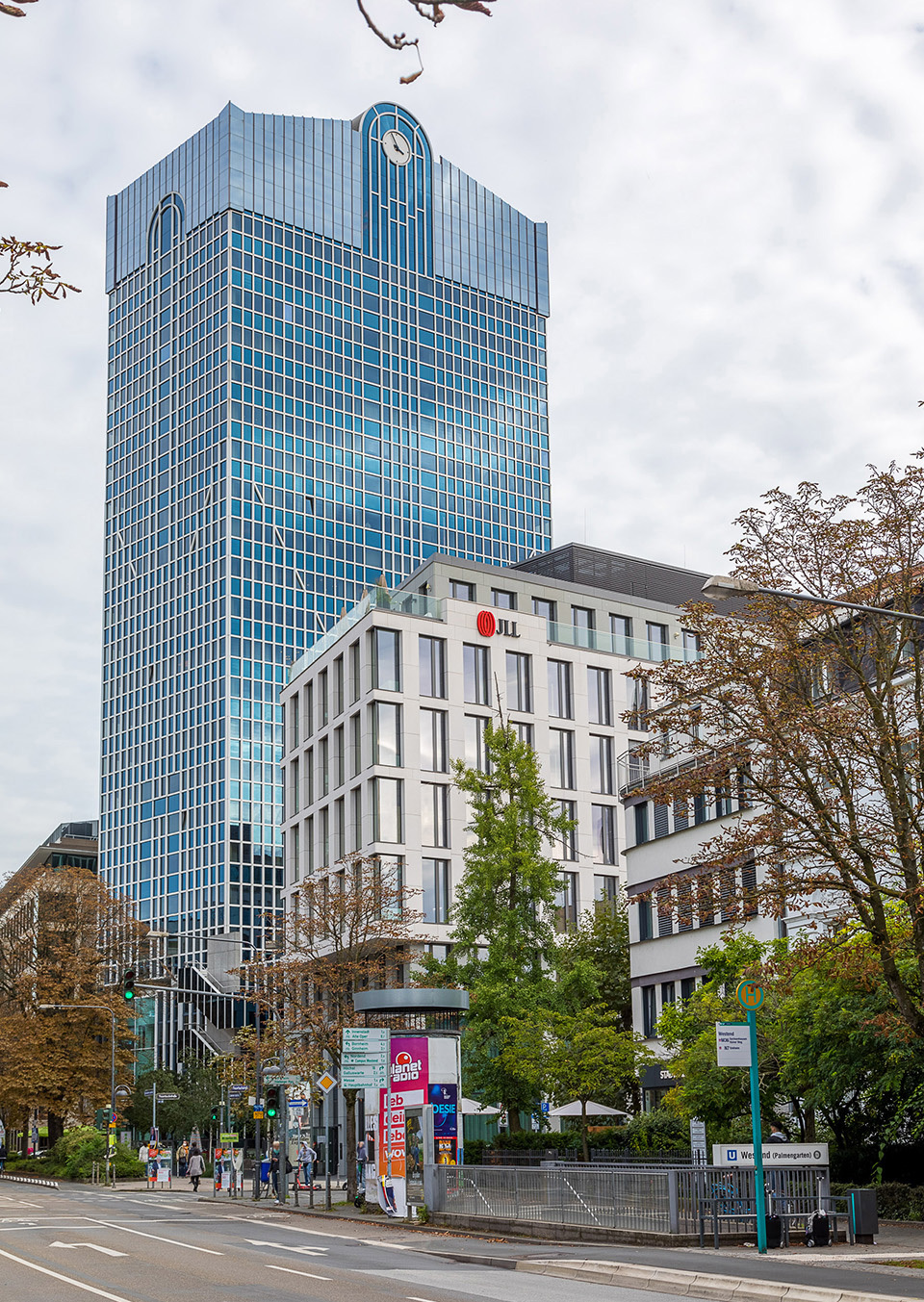
Sophisticated and right in the thick of it
At the heart of the banking district also means at the heart of Frankfurt. Ideal public transport connections with the U-Bahn stop “Westend” only 100 metres from the building (Frankfurt Airport is less than 35 minutes away), plus the city centre and Frankfurt am Main railway station are within easy reach by car and bicycle.
- 2 min. walk to the bus and U-Bahn
- 5 min. drive to the main railway station
- 35 min. drive to Frankfurt Airport



