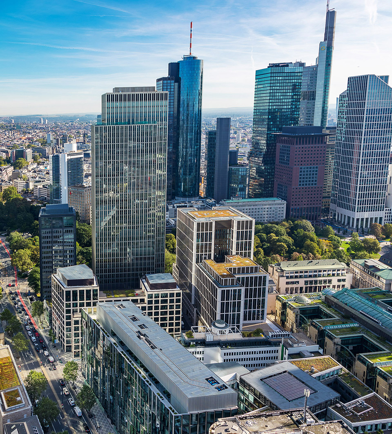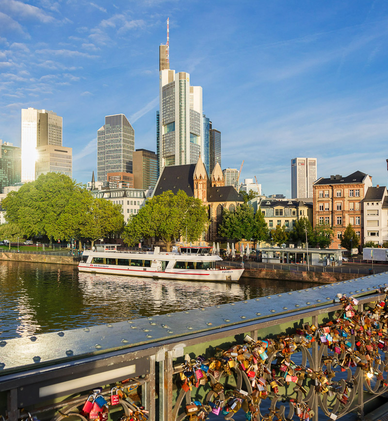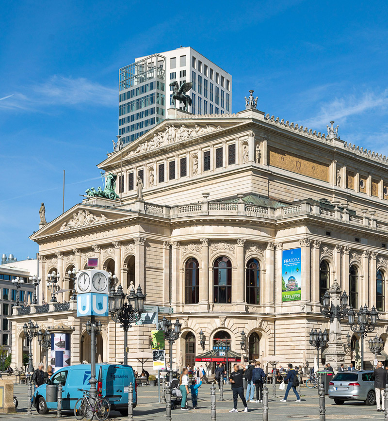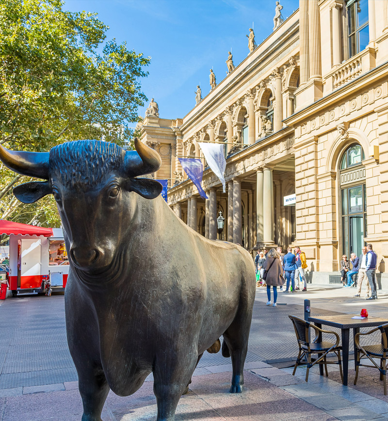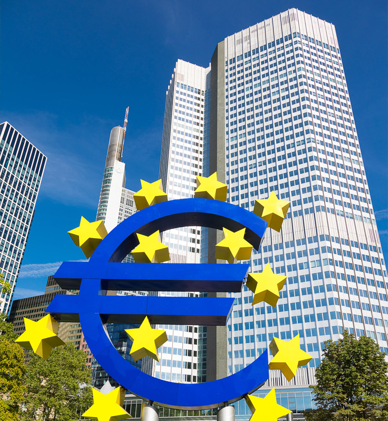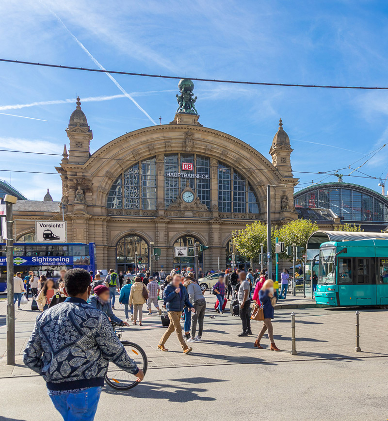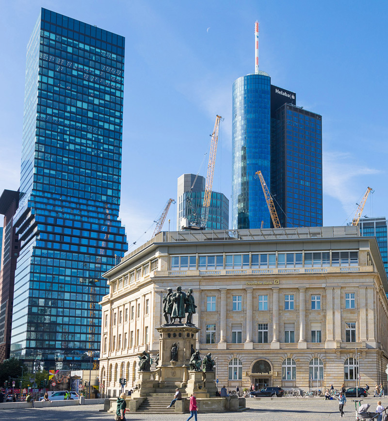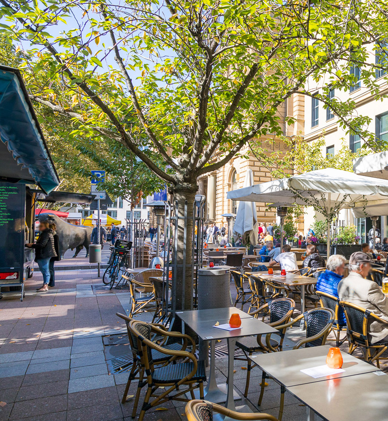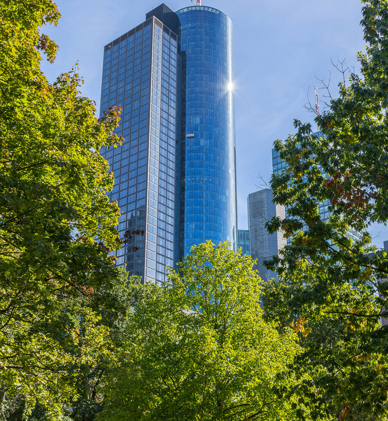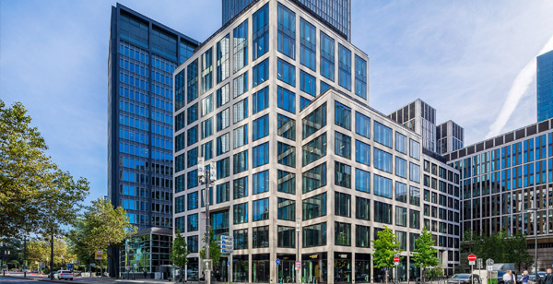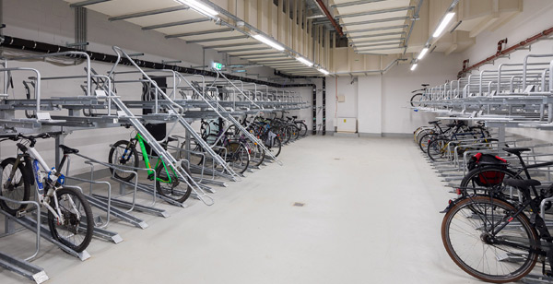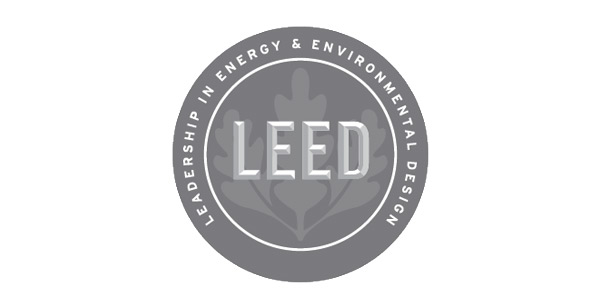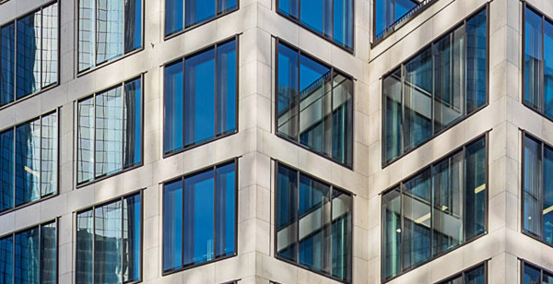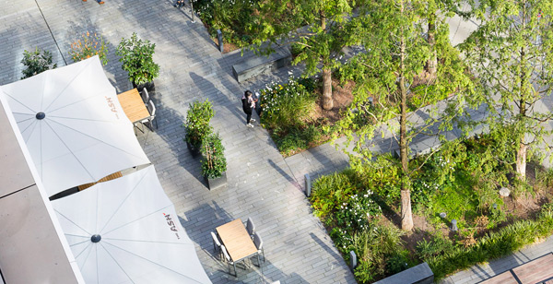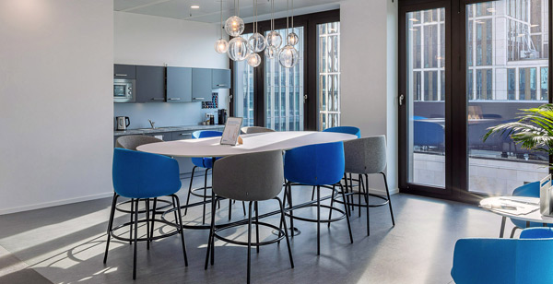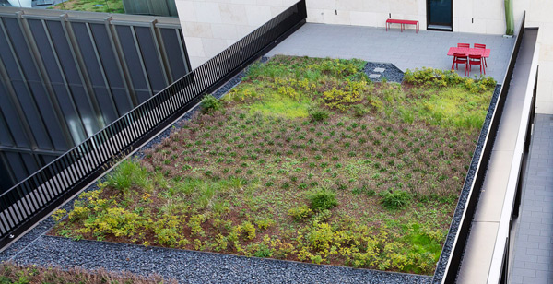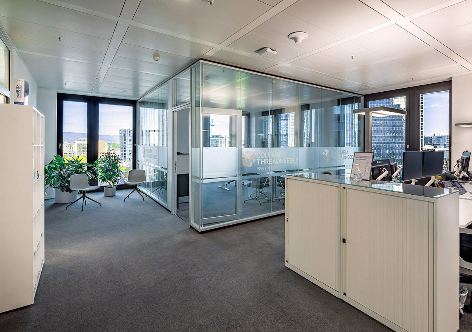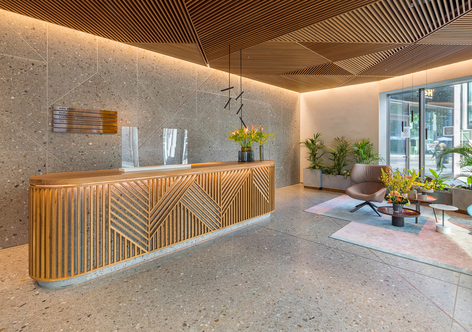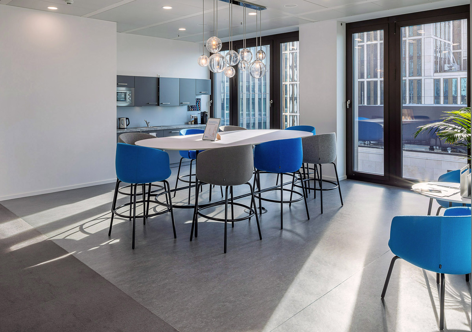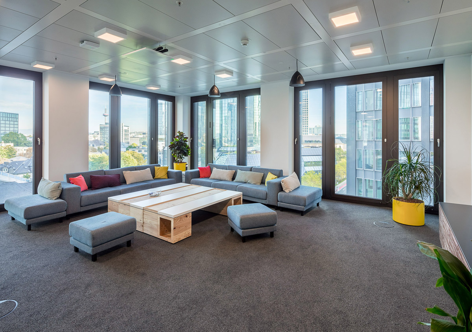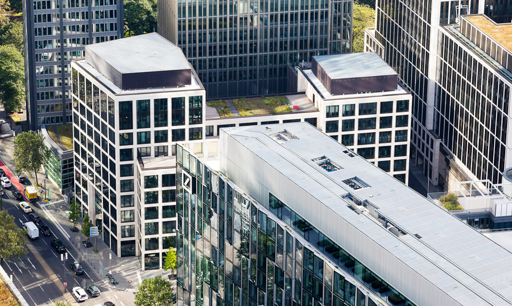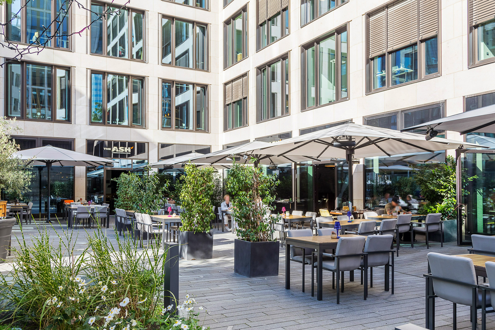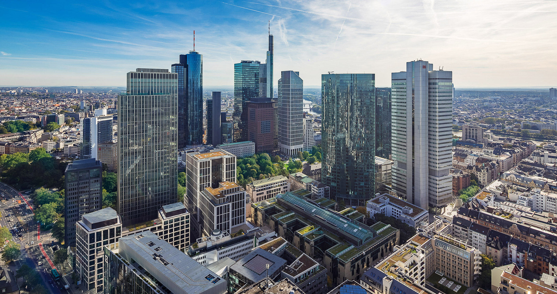
Central and prominent
Inspiring working environment on Frankfurt’s Marieninsel
Mainzer Landstraße 1 | 60329 Frankfurt am Main
In one of the most prominent locations at the heart of Frankfurt am Main’s Central Business District (CBD), the Marienforum offers the ideal place to work.
A universe of opportunities
At the heart of Europe, home to the European Central Bank and more than 200 national and international banks: Frankfurt am Main is of international significance.
Opposite the well-known Deutsche Bank twin towers at Mainzer Landstrasse 1 is the Marienforum. With its striking, sculptural cubature, the building fits confidently into its urban setting and is the new prime address in the CBD for companies, employees and neighbours.
Because not only is the Marienforum an integral part of the architectural ensemble, it also significantly enriches its surroundings. The Marienforum manages to provide the neighbourhood with the icing on the cake with offers such as various restaurants. The directly adjoining Marienplatz with its spacious outdoor terraces is an additional, lively platform for encounters and exchanges.
Self-confident double cube
The powerful and striking architecture of the Marienforum was designed by the Berlin architectural firm Thomas Müller Ivan Reimann. With Patricia Urquiola, the design language of the most renowned contemporary interior designer is integrated into the concept.
Together, the two international design teams mould both the shape and the emotional expression of the Marienforum. Naturally lit from almost every side, businesslike in its appearance and equipped with the highest quality and standards, the building is a statement of office culture.
- 10 floors
- 135 cycle parking spaces
- Underground garage with 69 parking spaces
- LEED Platinum
- Natural stone façade
- Exklusive Terrace on the 6th & 7th floor
- Approx. 11.950 sqm of rental space
- Green roof
Corner plot sculpts masterpiece
On the ground floor of the Marienforum, an elaborately designed foyer, retail and restaurant units welcome tenants and visitors. Heated natural stone floors and design elements as stylish as they are functional convey modernity and quality.
All the office spaces are equipped with cavity floors and feature a pleasant ceiling height of three metres. Acoustic ceilings provide a quiet atmosphere, and cooling and heating sails ensure the interior temperatures are always just so. Each individual office unit has a fully equipped kitchenette and sanitary facilities. Entrances to the property are located in the north tower on Mainzer Landstrasse and via the south tower from Marienplatz. The building has four passenger lifts and one goods lift.
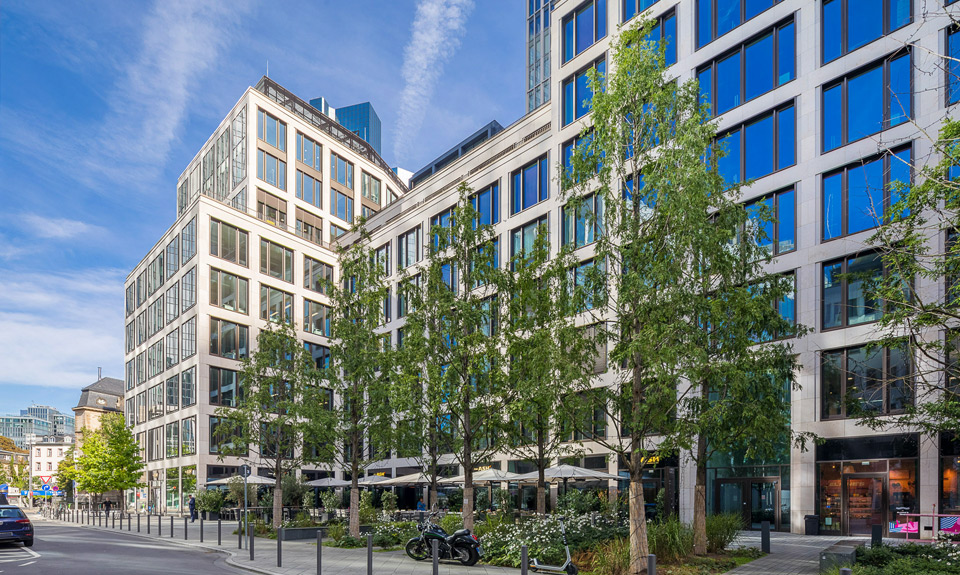
Which office would you like?
All of them!
The distinctive floor plan with a variable axis grid of only 1.30 metres allows for a variety of office layouts in the Marienforum. Per standard floor, 1,425 square metres of space offer room for up to 177 workstations.
Thanks to the unconventional shape of the building, it is easy to combine different office configurations. Whether open space, classic individual and combi offices or innovative collaboration areas – the Marienforum gives companies free rein to realise individual office and work environments.
Efficient room depths, balanced proportions, floor-to-ceiling windows and excellent furnishings create a noticeable increase in quality of stay.
Whether for quiet work, teamwork, hotdesking, meetings, guest receptions and presentations: Welcome New Work!
GF
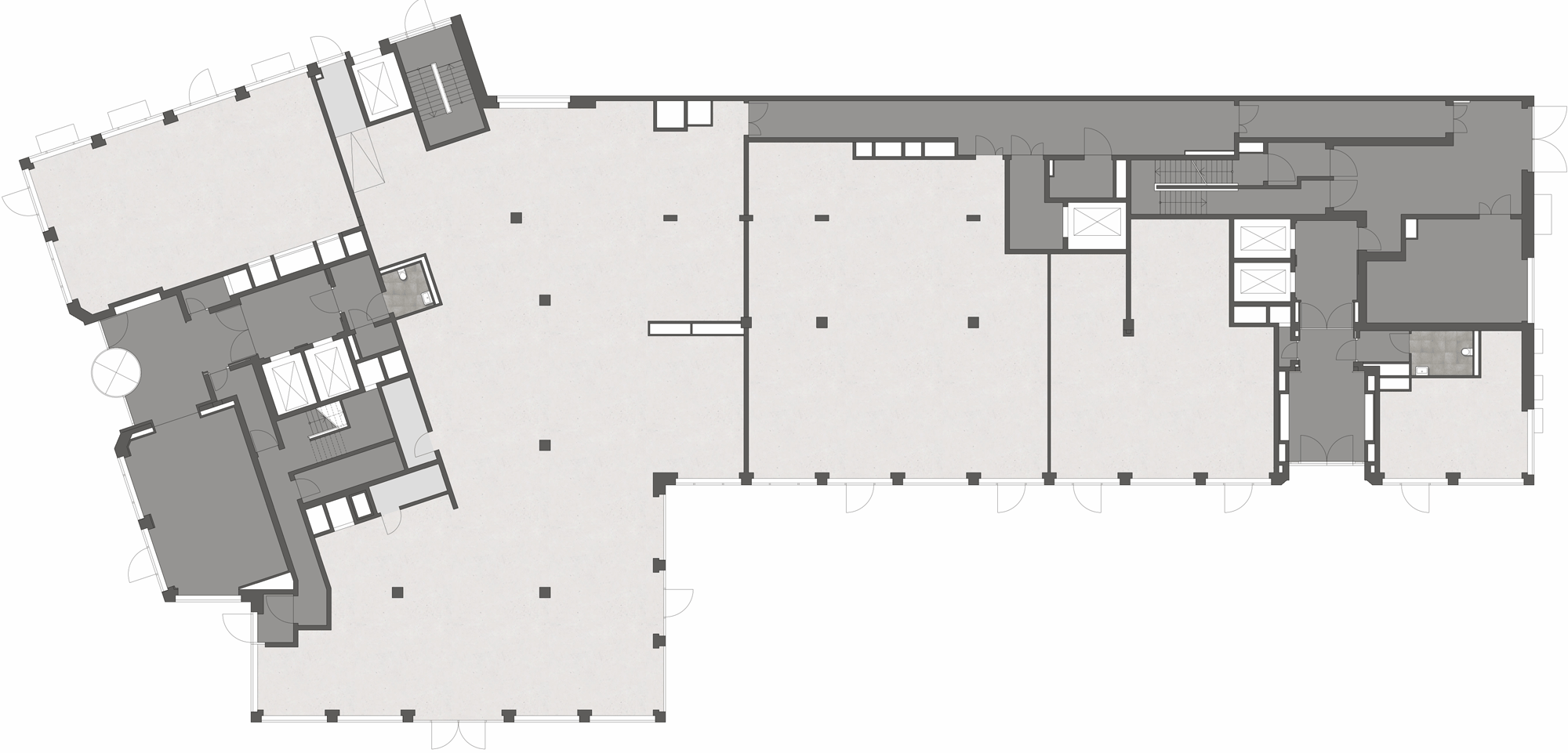
1st fl
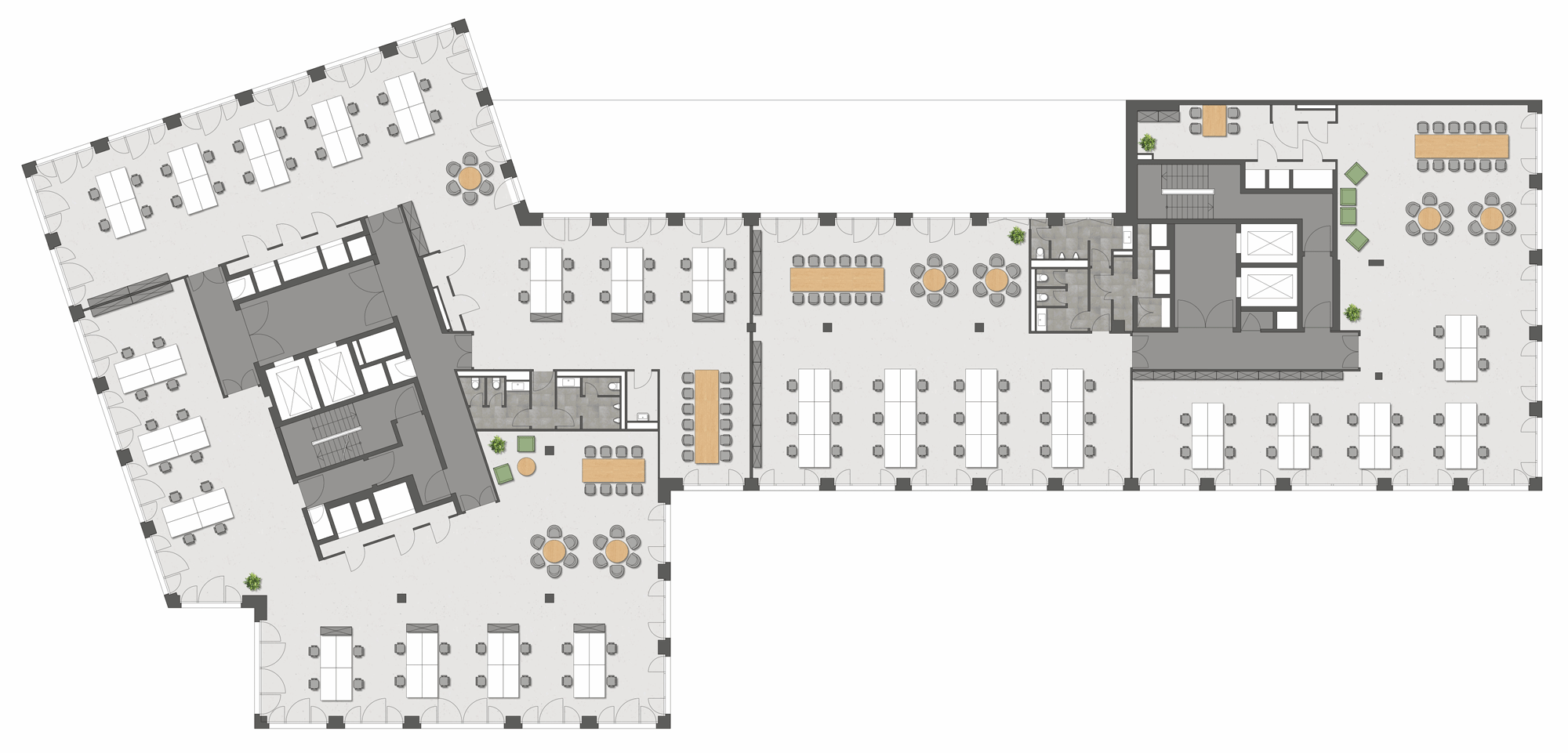
2nd fl

3rd fl

4th fl

5th fl

6th fl

7th fl
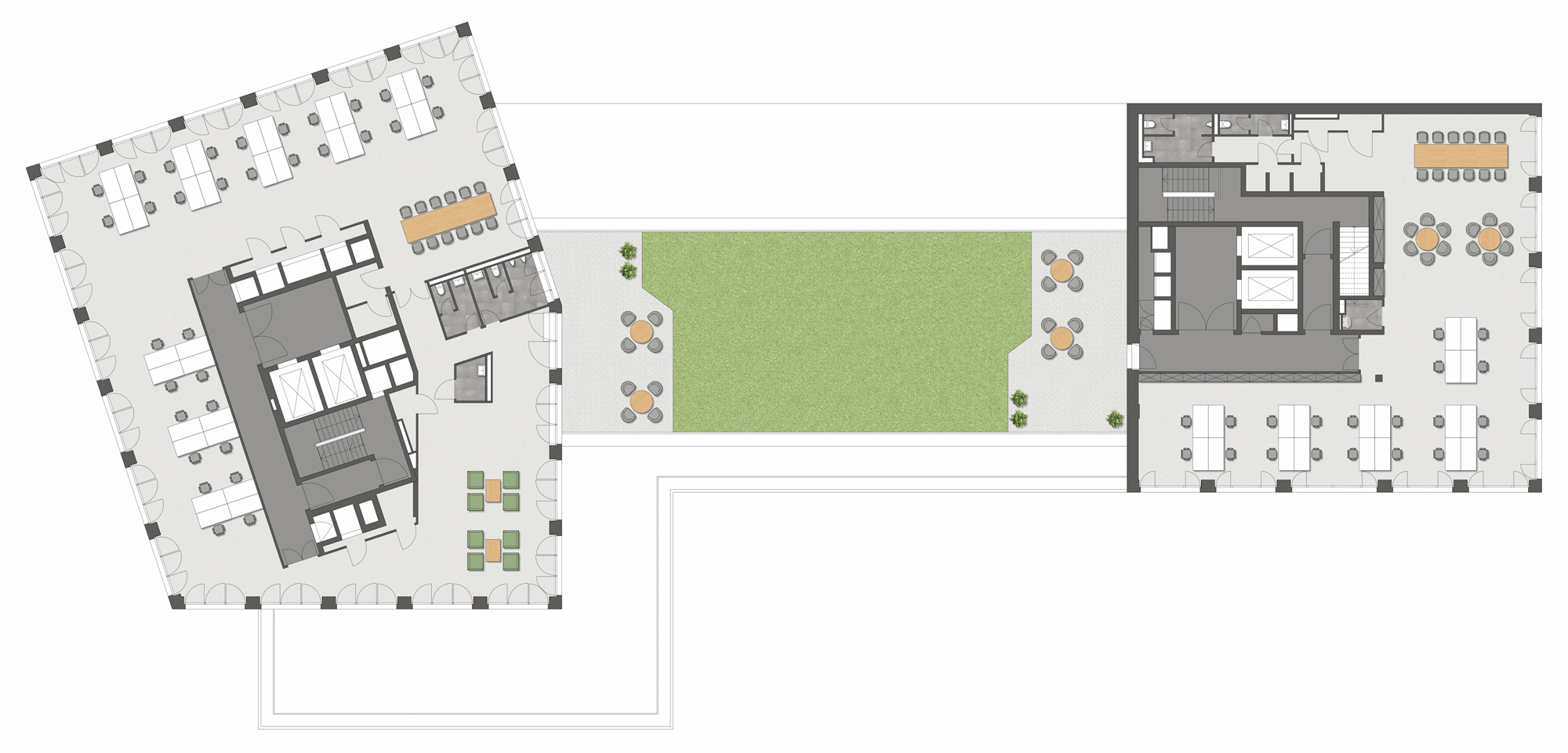
8th fl

9th fl

| GF | 1,341.29 sqm | rented |
| 1st fl | 1,302.33 sqm | rented |
| 2nd fl | 1,365.04 sqm | rented |
| 3rd fl | 1,372.66 sqm | rented |
| 4th fl | 1,372.83 sqm | rented |
| 5th fl | 1,370.07 sqm | rented |
| 6th fl | 1,317.31 sqm | rented |
| 7th fl | 908.63 sqm | rented |
| 8th fl | 502.12 sqm | rented |
| 9th fl | 502.12 sqm | rented |
All rental spaces according to MF/G-1
Sophisticated and right in the thick of it
The central location in Frankfurt’s CBD provides ideal connections to public transport, roads, culture and nightlife. The nearest S-Bahn station, Taunusanlage, is just a few metres to the north, and it is only an 850-metre walk to the main railway station.
- 1 min. walk to the bus and S-Bahn
- 2 min. walk to the Main Tower
- 3 min. drive to the main railway station
- Direct motorway access
- 12 kilometres to Frankfurt Airport
