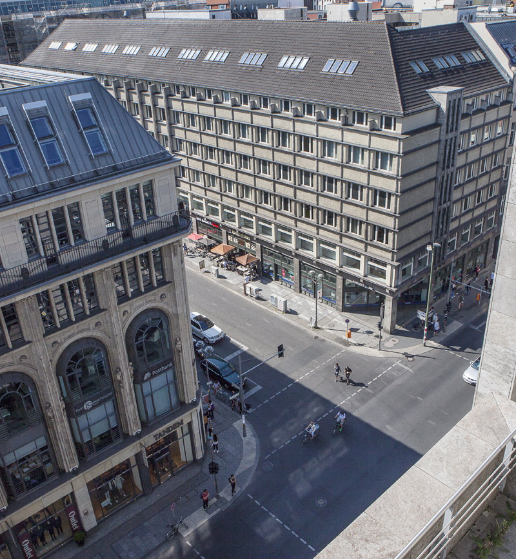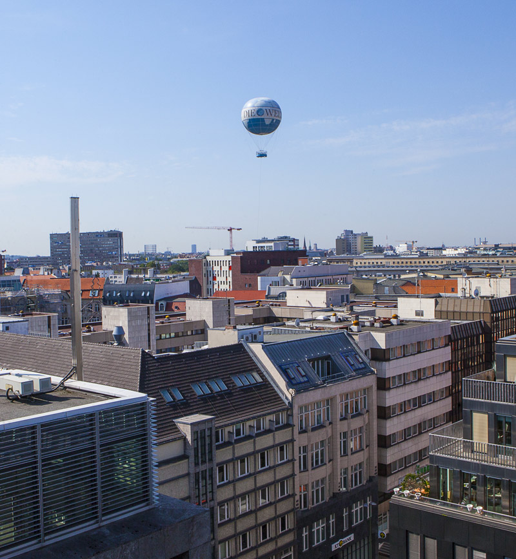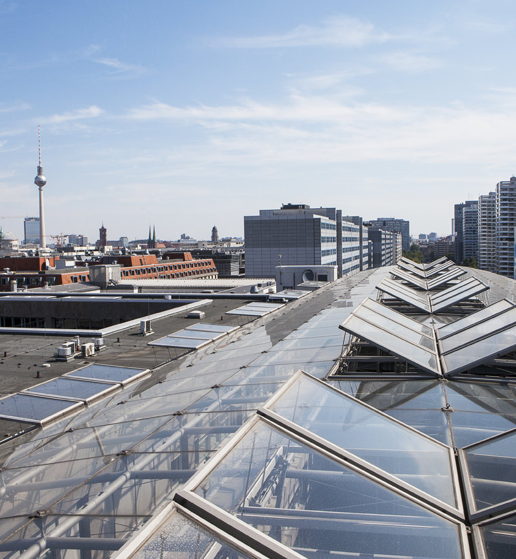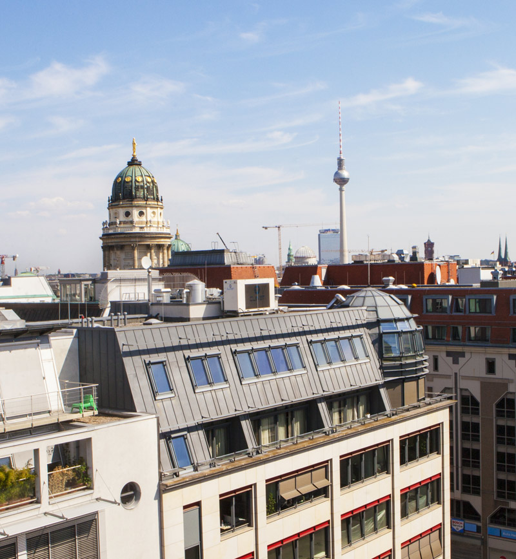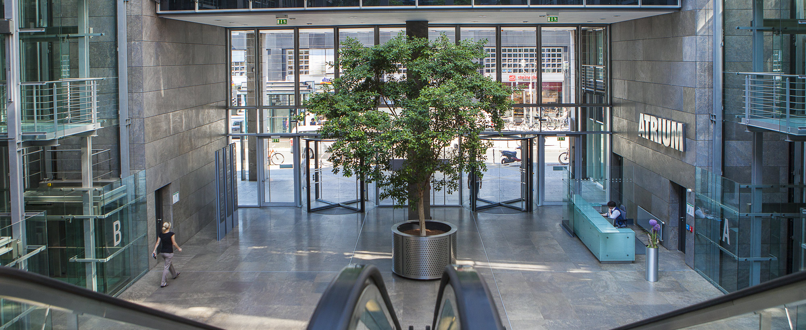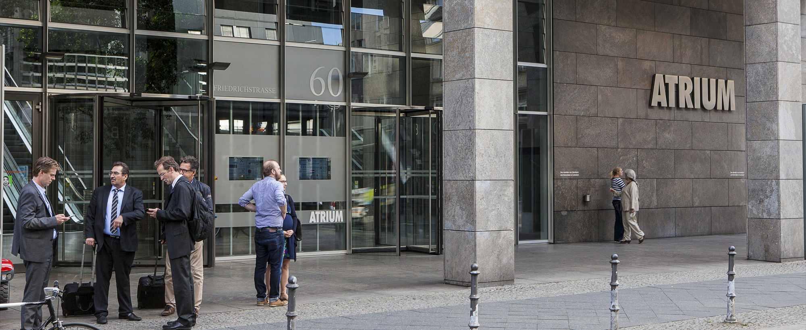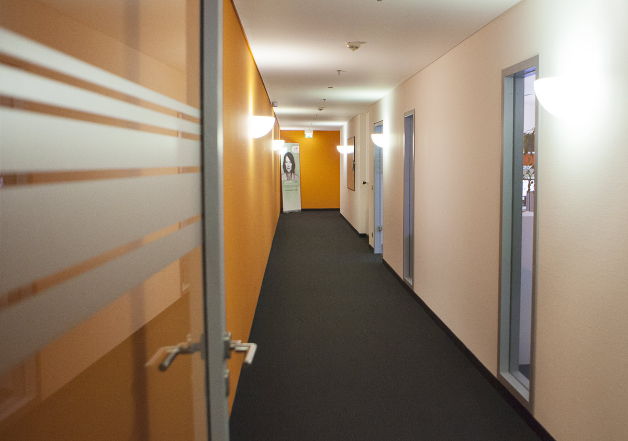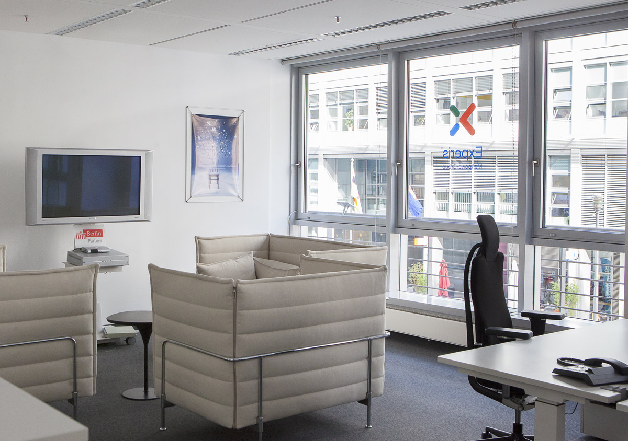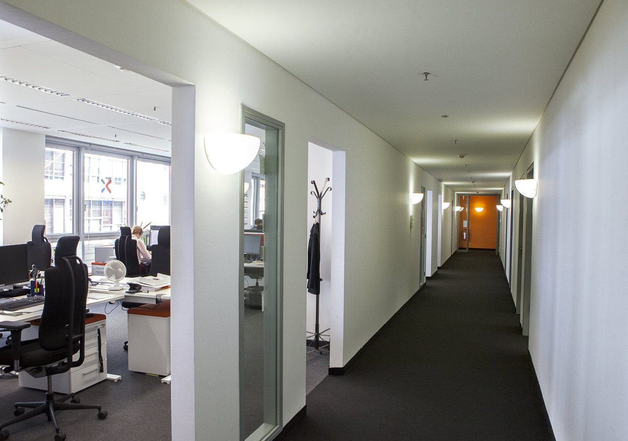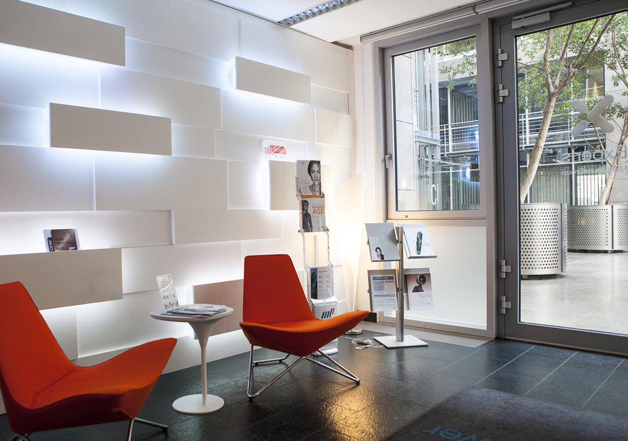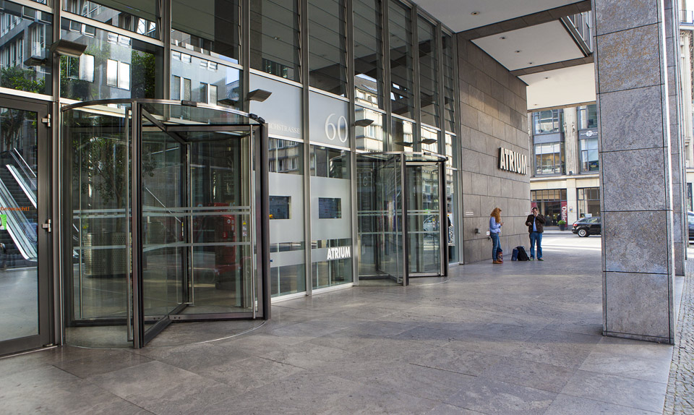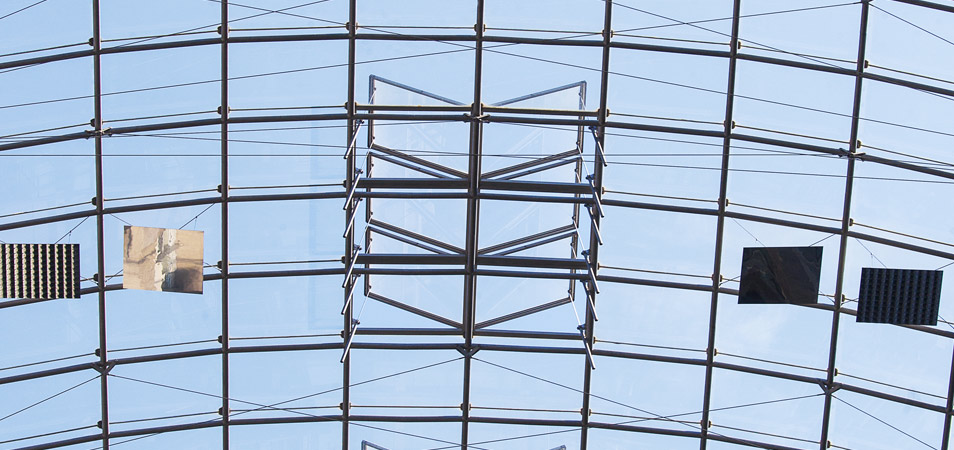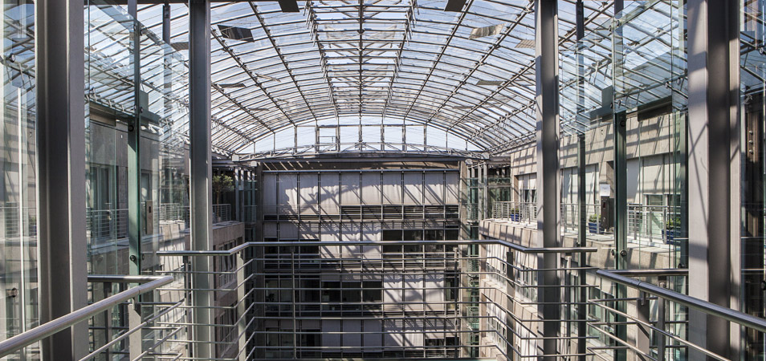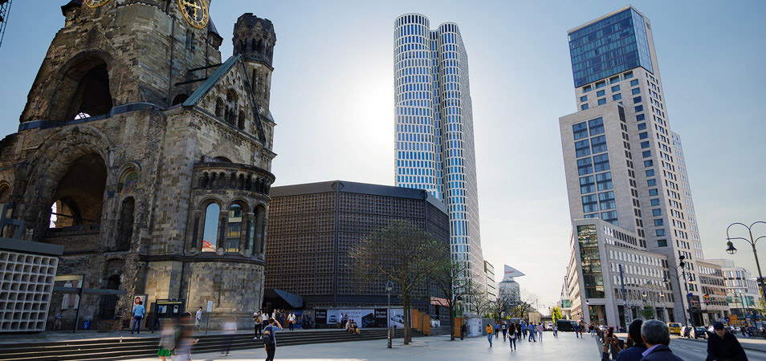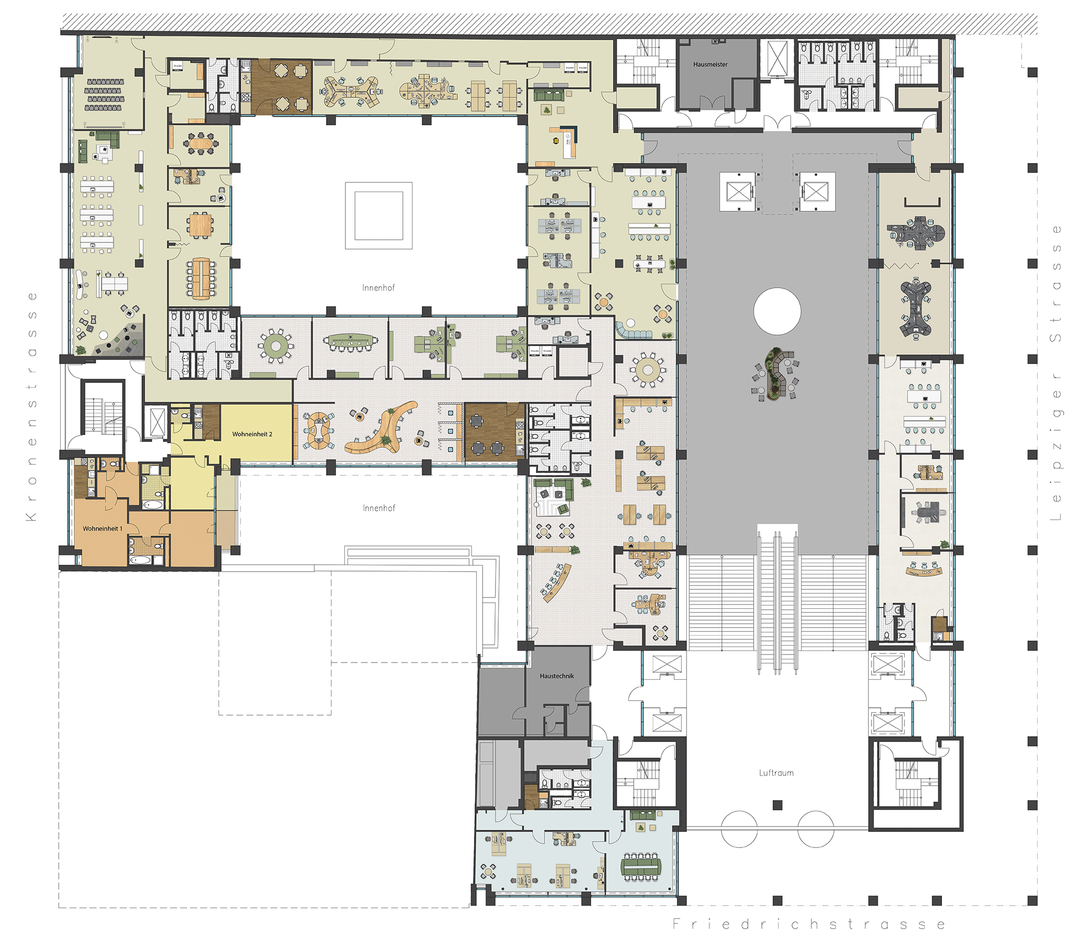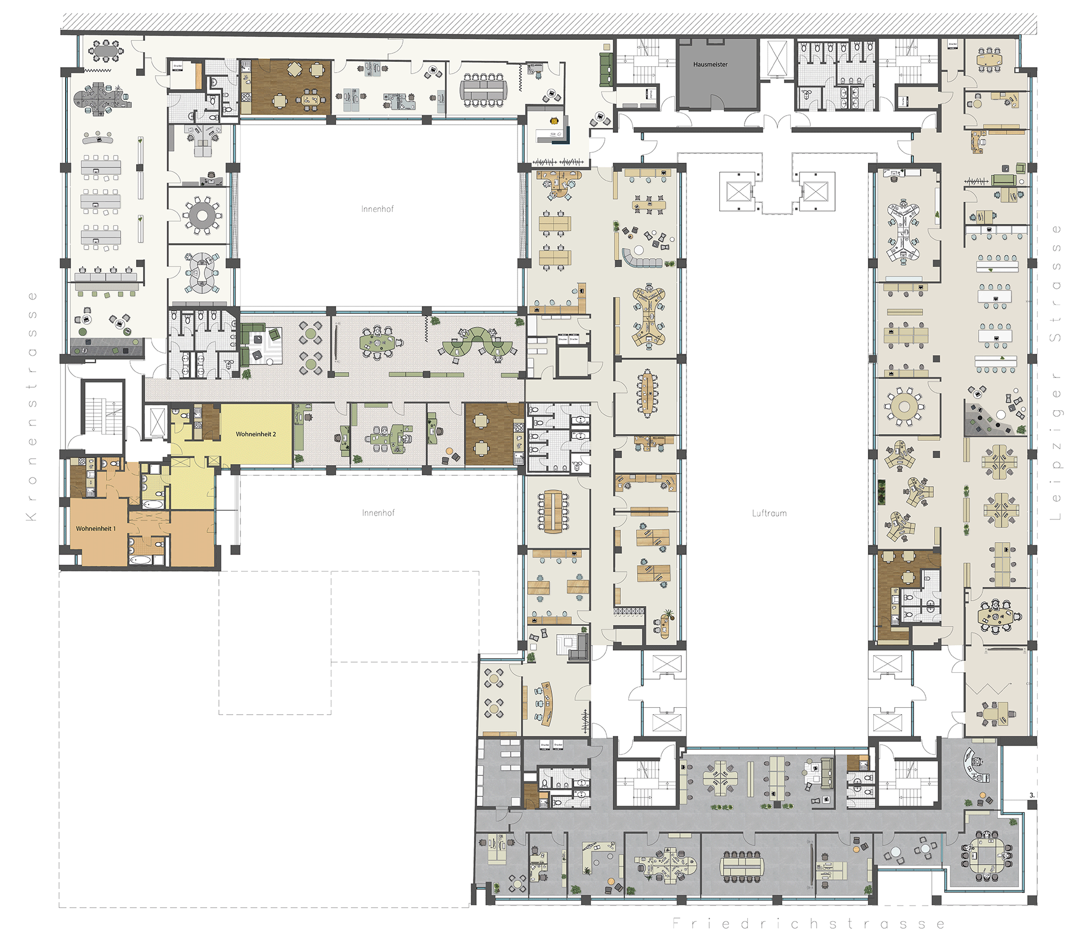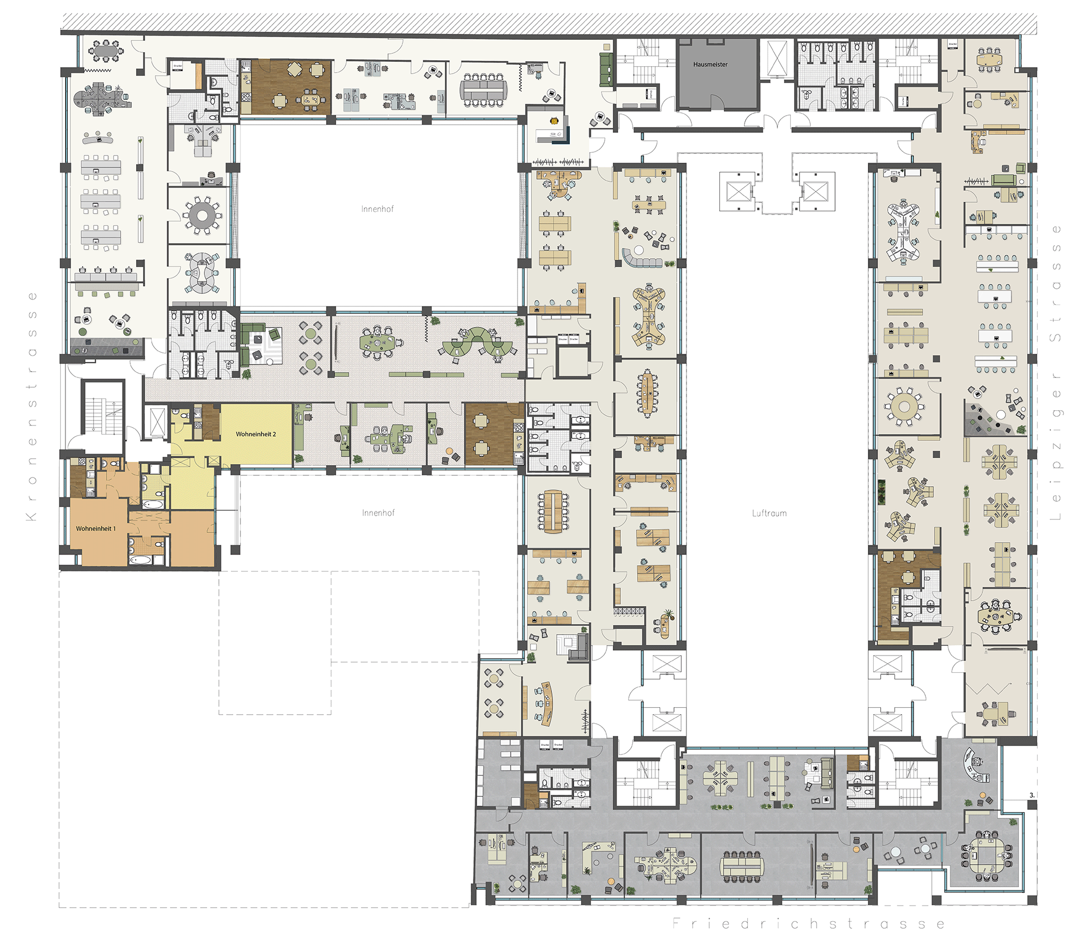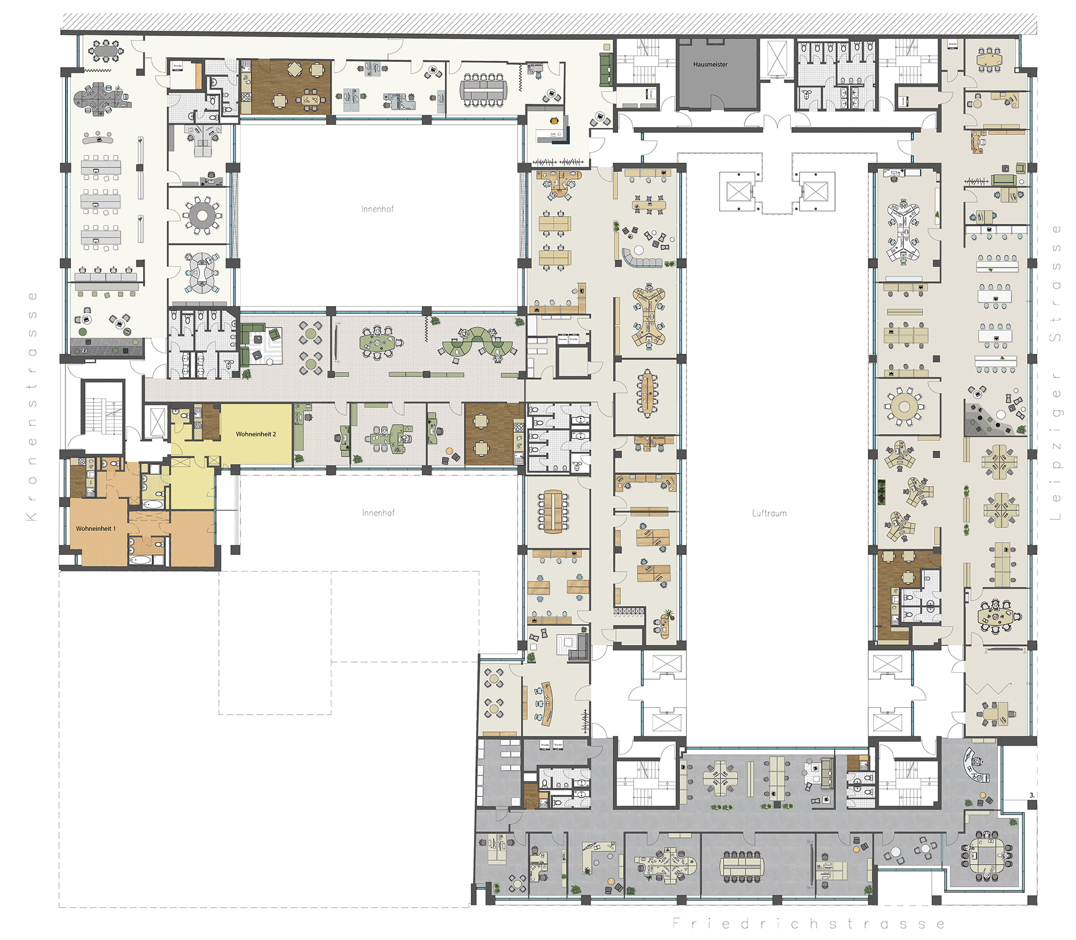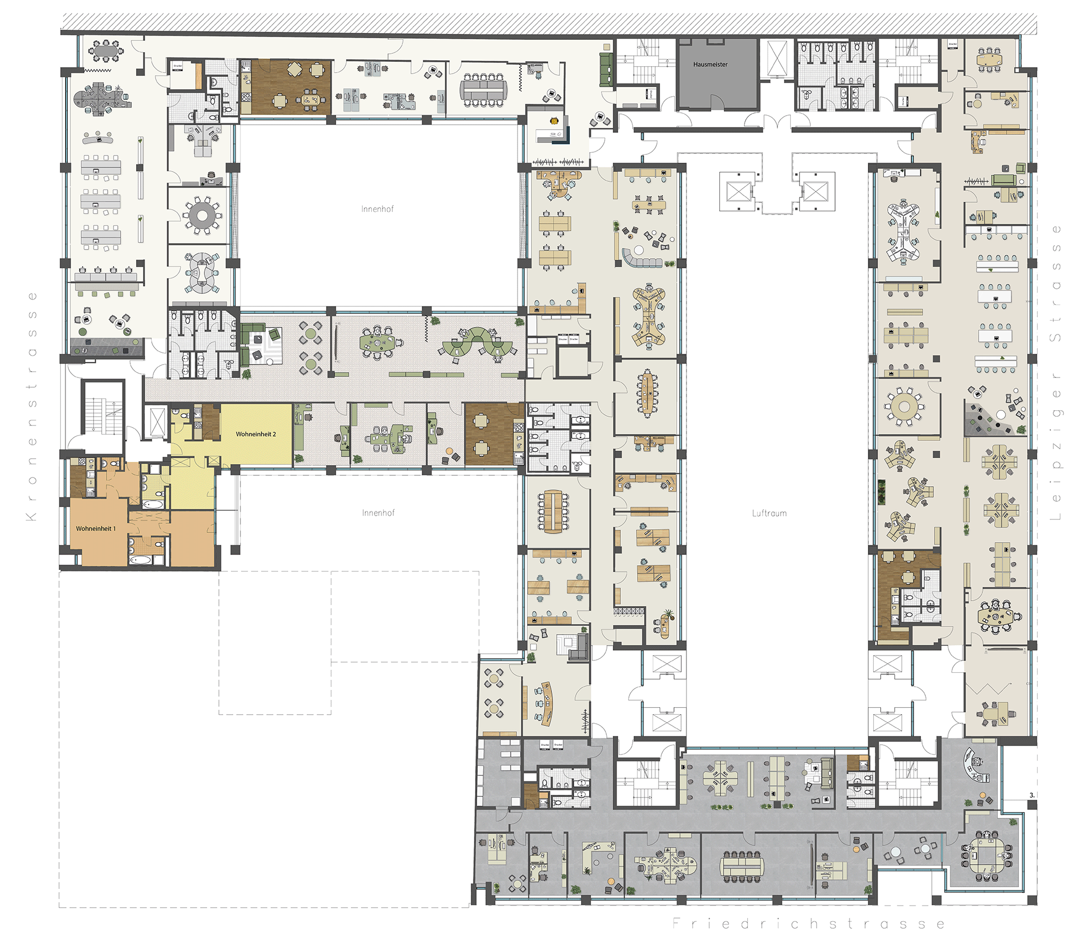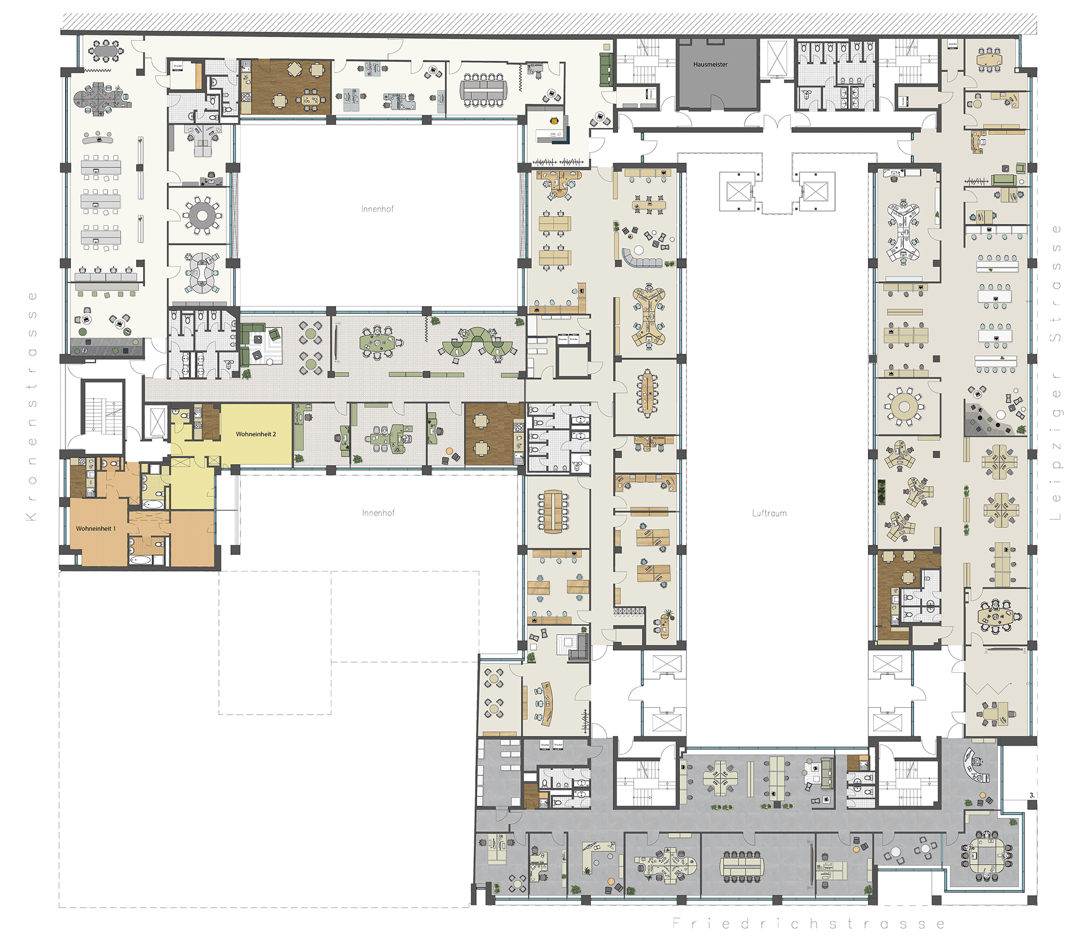
Exclusive Office Units
in Prestigious Prime Location
Friedrichstraße 60 | 10117 Berlin
Behind its highly recognisable façade, the Atrium offers prestigious state-of-the-art office units in one of the finest addresses in Germany’s capital. Located in the historic town centre, at the corner of Leipziger Strasse and Friedrichstrasse, it meets even the highest expectations with its spectacular architecture and its exclusive office accommodation.
Premium Office Site
One of the most exclusive office sites in the German capital, boasting timeless, classic and yet spectacular architecture at a location in the historic heart of Berlin – welcome to Atrium in Berlin.
The Atrium occupies a prominent location in the historic heart of Berlin – at the intersection of Leipziger Strasse and Friedrichstrasse. The underground stop Stadtmitte lies directly in front of the main entrance, while a walk of mere minutes will take you to the famous Friedrichstrasse railway station.
Big brands, international labels, diplomatic missions, important institutions, and renowned companies have chosen this time-honoured government district as their place of business.
Fresh Sense of Clarity
Clear lines, a sensitivity for the history of the place, and a highly modern fit-out with rare materials make the Atrium stand out.
The Atrium was built according to a design by an architect of global renown: Volkwin Marg. The seven-storey building picks up on the structure and proportions of the historic planning guidance for the site.
The Atrium interprets these parameters using modern resources, delivering a cut-stone façade, glass expanses, and a well-considered lighting design.
The characteristic corner tower, commemorating its historic precursor, pays homage to nineteenth-century architecture in general. The centre of the building welcomes occupiers and visitors with a spectacular 700-sqm atrium that inspired the name of the whole scheme.
Grouped around the atrium are high-end, prestigious rental units that will satisfy even the highest standards.
At a glance
- Striking seven-storey office, commercial, and residential building
- Prestigious premium location at the corner of Friedrichstrasse and Leipzigerstrasse
- Built in 1997
- Area to let: 18,000 sqm
- only for taxable rentals
- Aspirational architecture at a time-honoured site
- brightly day-lit atrium of 700 sqm with glass skylight
- Convenient access to public transport links as well as to regional and long-haul railway connections
A Statement
The very address of the Atrium is a statement. On the inside, the lettable area lives up to this claim – being simultaneously flexible, modern, and highly presentable.
Spread across seven floors are more than 18,000 sqm of prestigious area to let. Throughout, the fit-out represents the state-of-the-art in technology and materials.
Standard features include cavity flooring for the EDP network, CAT 7 data cabling, optimised lighting systems, smart safety engineering, six panoramic lifts and two goods lifts, exterior solar shading and modern air conditioning technology for the entire building.
At the same time, each floor is distinct with its highly customisable fit-out grid.
This will make it easy for you to create units between 200 and 2,600 sqm just the way you want them.
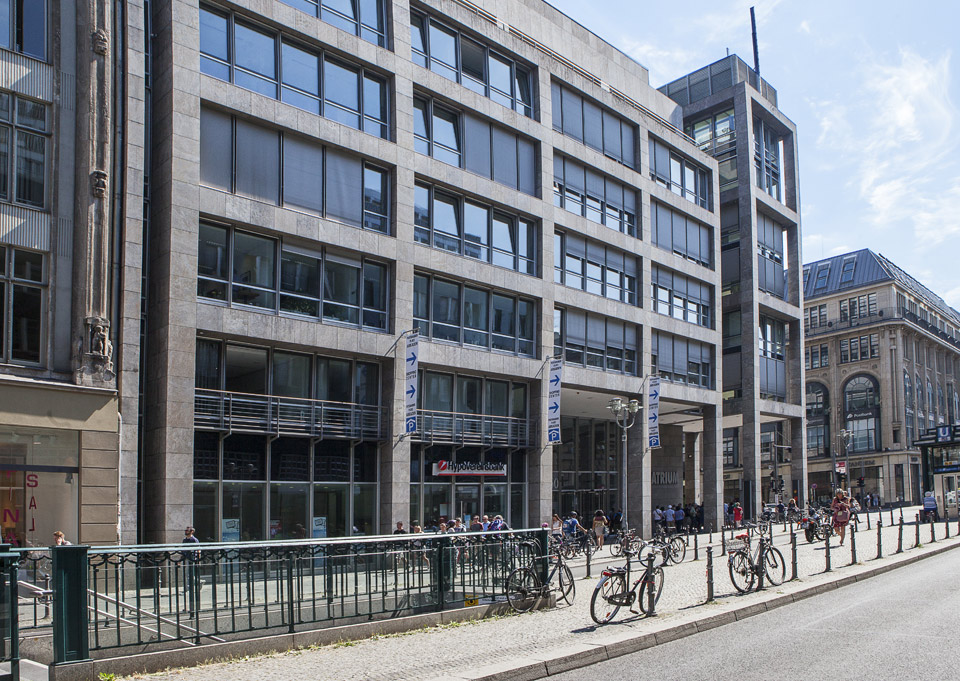
Room to Manoeuvre for You
With 18,000 sqm of highly presentable offices, exclusive retail units on the ground floor, and 12 luxurious apartments, The Atrium presents a wide variety of options.
The lettable area is defined by its narrow fit-out grid of 1.5 m and the high degree of flexibility that comes with it. From private offices, to complexly structured work areas that extend over an entire floor, anything is possible.
The flexible floor plan thus lets you freely design units that range in size between 200 and 2,600 sqm per floor.
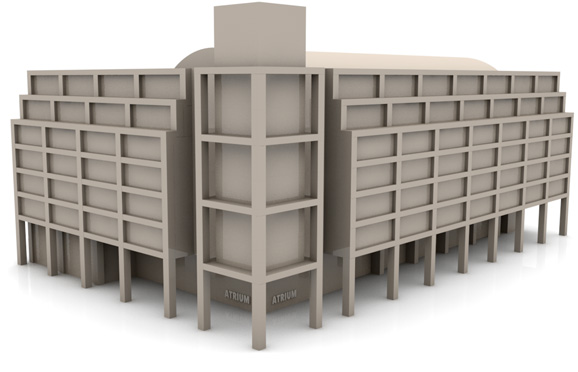
| Gross lettable area | c 18,000 sqm | |
| Ground floor | Retail | c. 270 sqm |
| 1st floor | Office | occupied |
| 2nd floor | Office | c. 323 sqm |
| 3rd floor | Office | occupied |
| 4th floor | Office | c. 62 sqm |
| 5th floor | Office | c. 358 sqm |
| 6th floor | Office | occupied |
| 7th floor | Residential | occupied |
(Lettable area acc. to GIF standard (RA-C I + II))
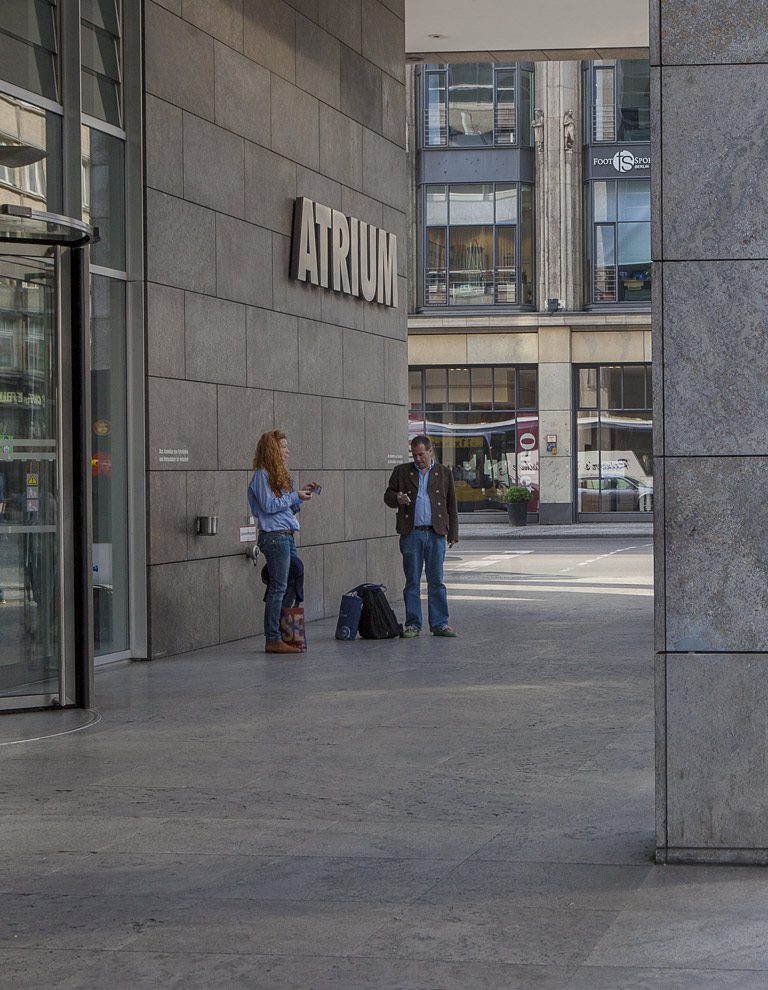
Famous Location
There are few places in Germany better known and more renowned than Friedrichstrasse in Berlin. Unsurprisingly, the location comes with virtually perfect accessibility.
- Underground station Stadtmitte directly outside
- 5-minute walk from the stations Friedrichstrasse and Französische Strasse
- 15-minute commute from the motorway
- 30-minute commute from BER Airport
Letting

HIH Real Estate GmbH
Martin Schubert
Niederlassungsleiter Vermietung Region Ost / Prokurist
Friedrichstr. 185 (Haus F)
10117 Berlin
T +49 30 264970 10
E-Mail: mschubert@hih.de



