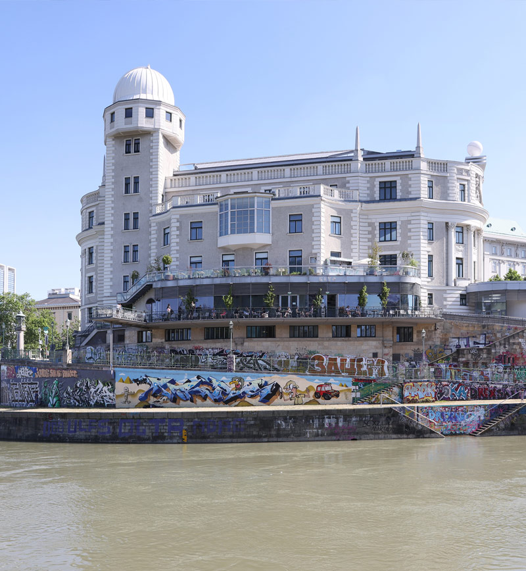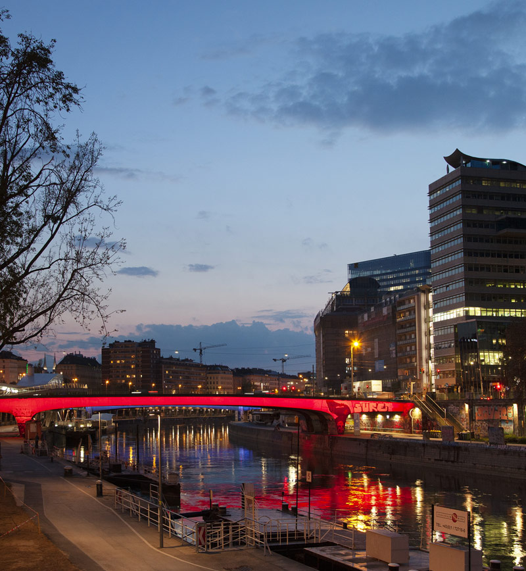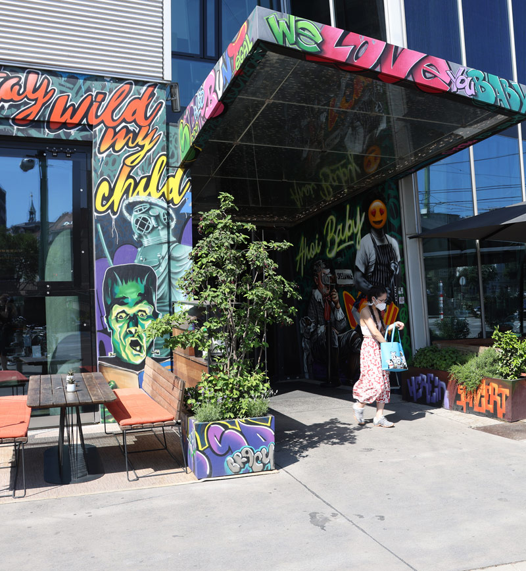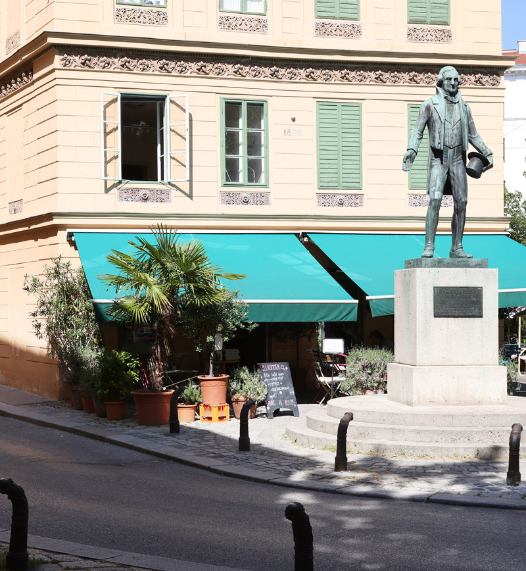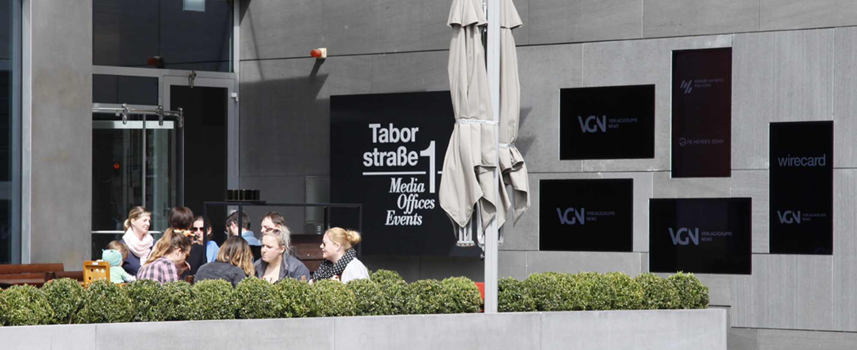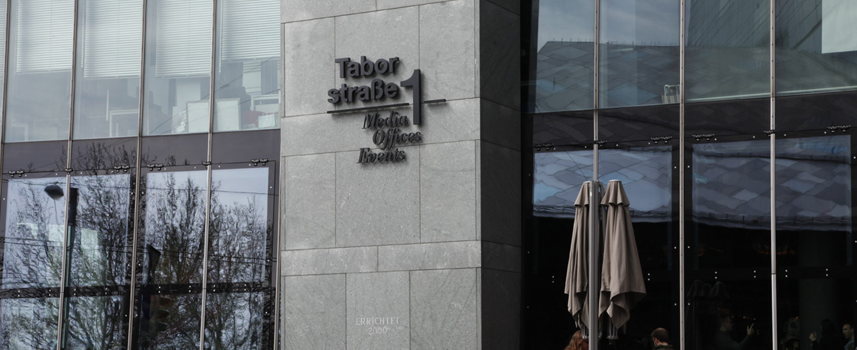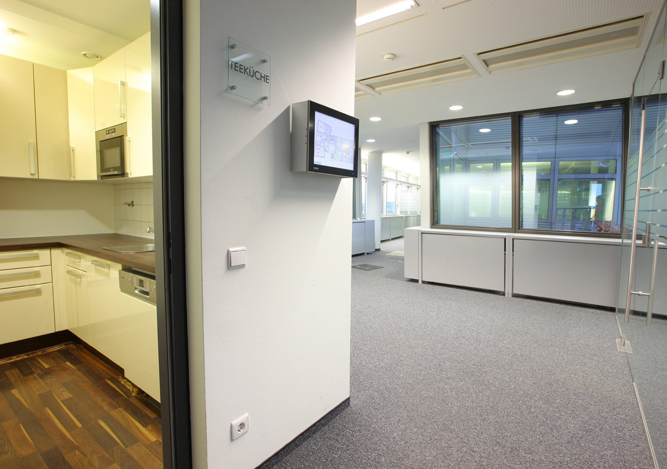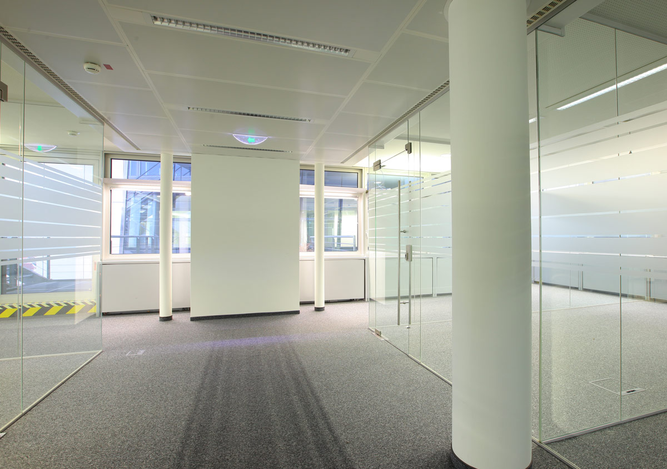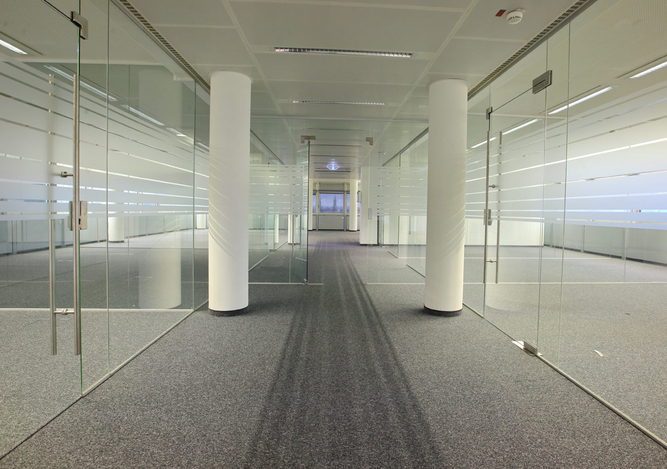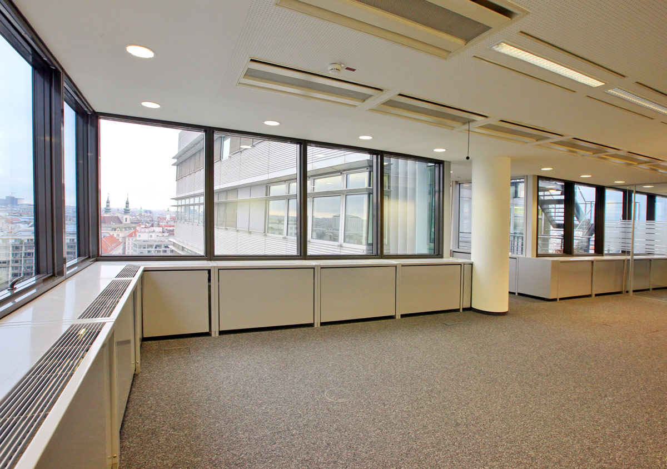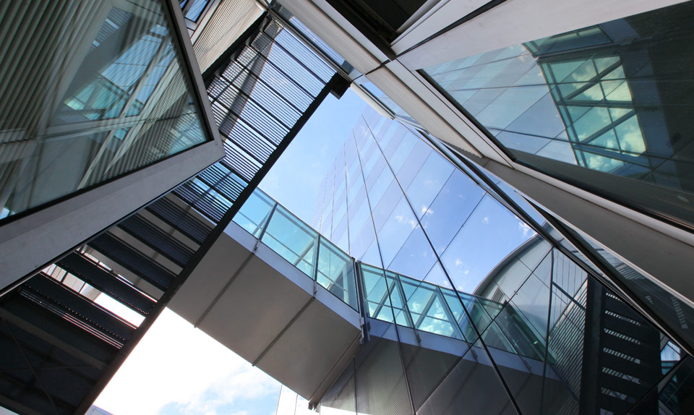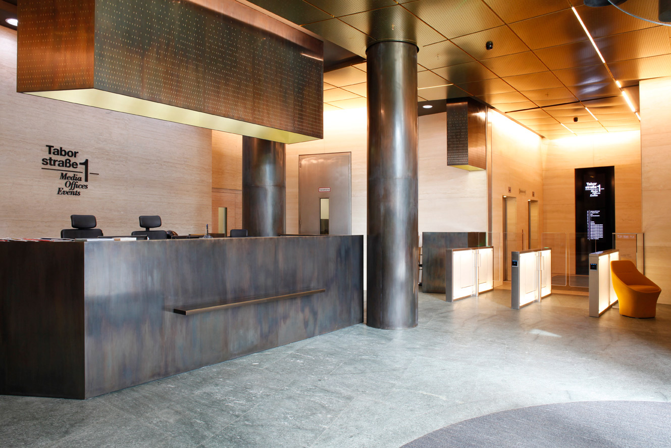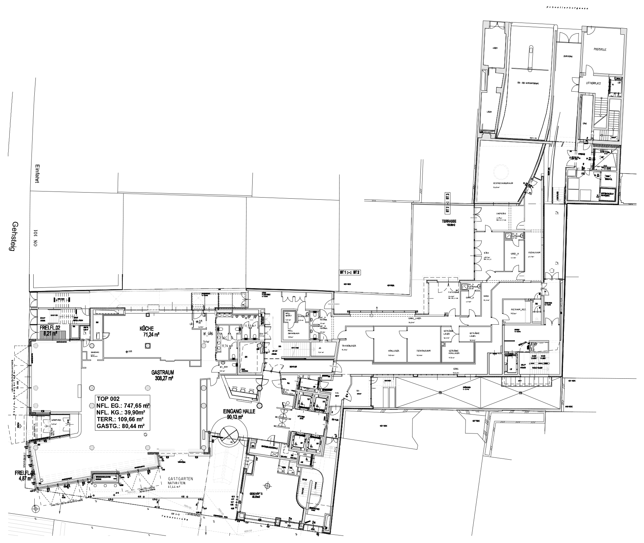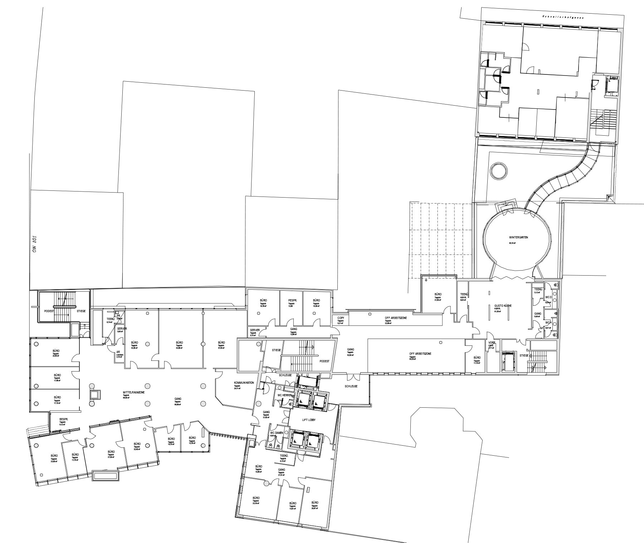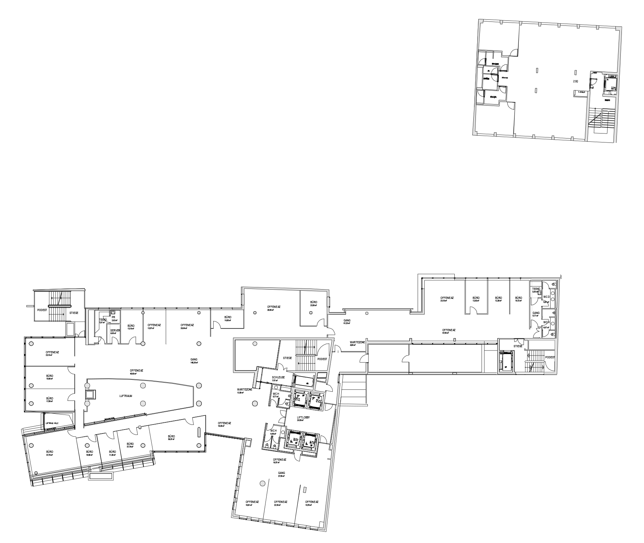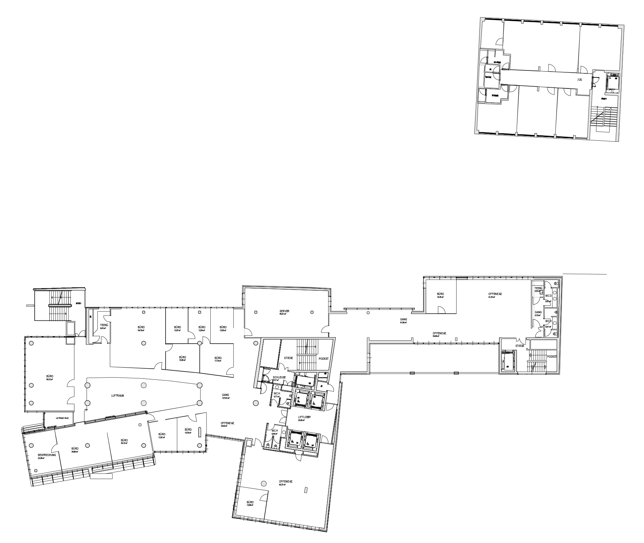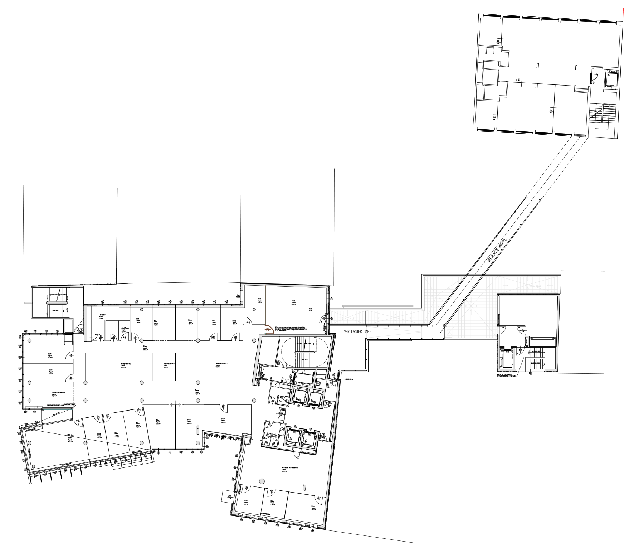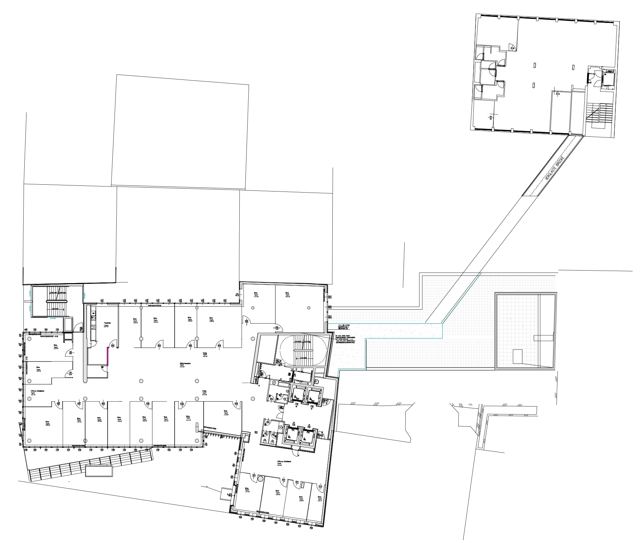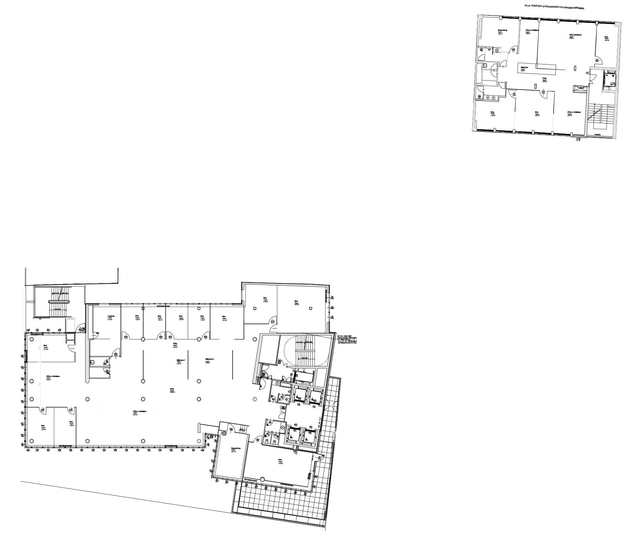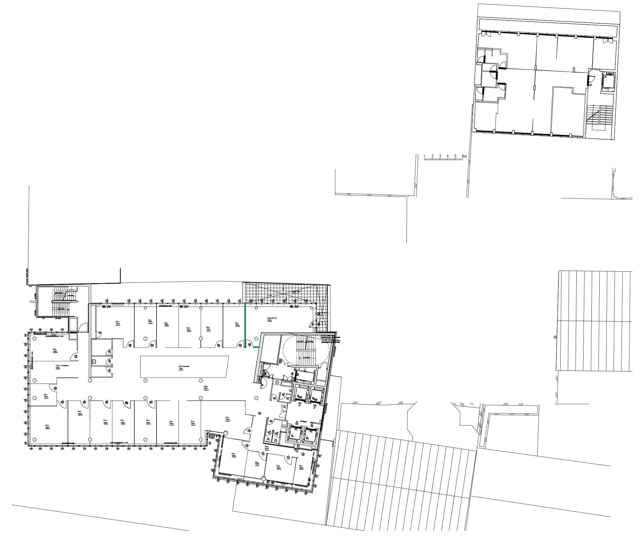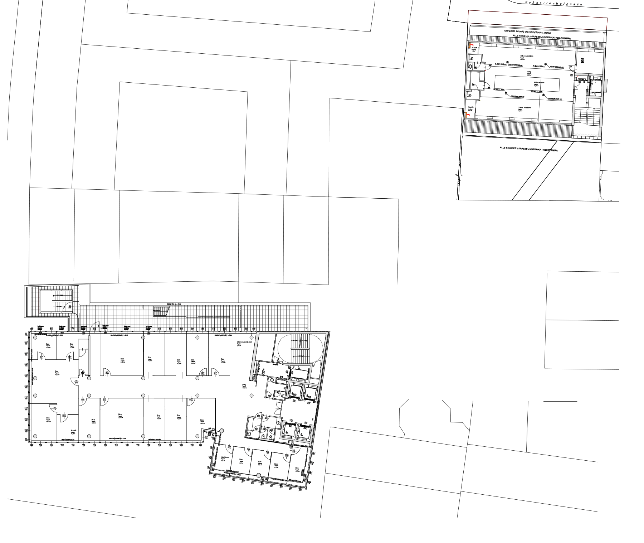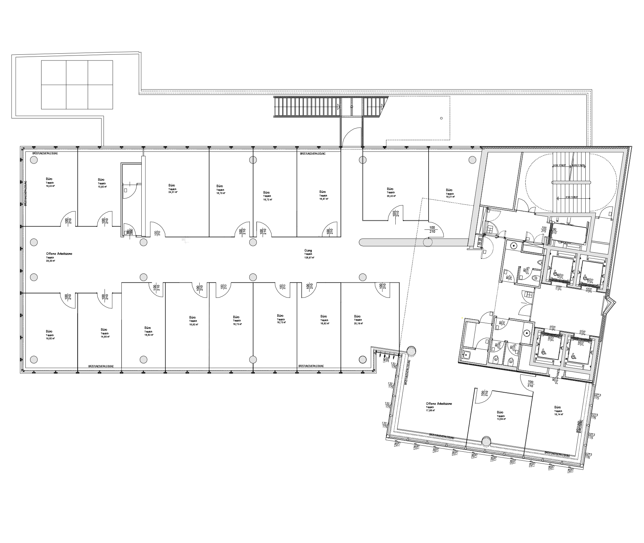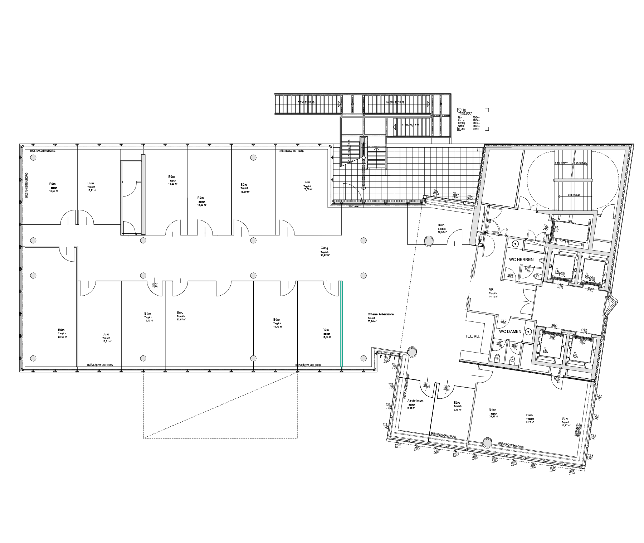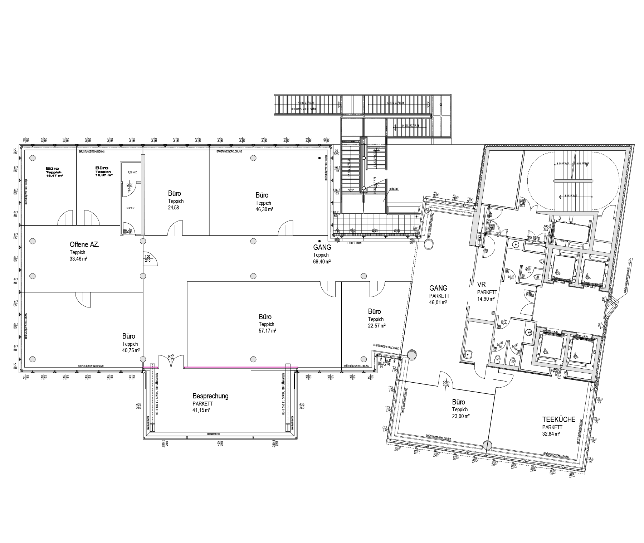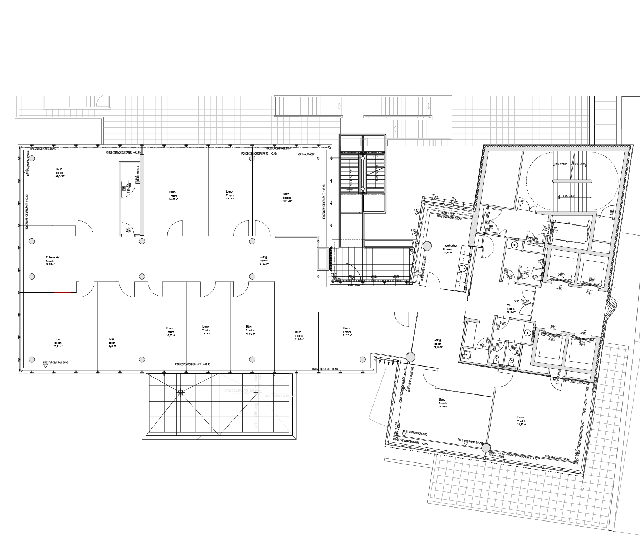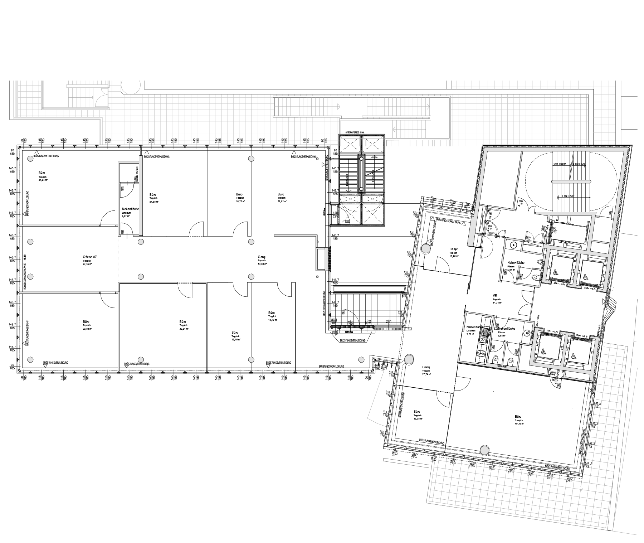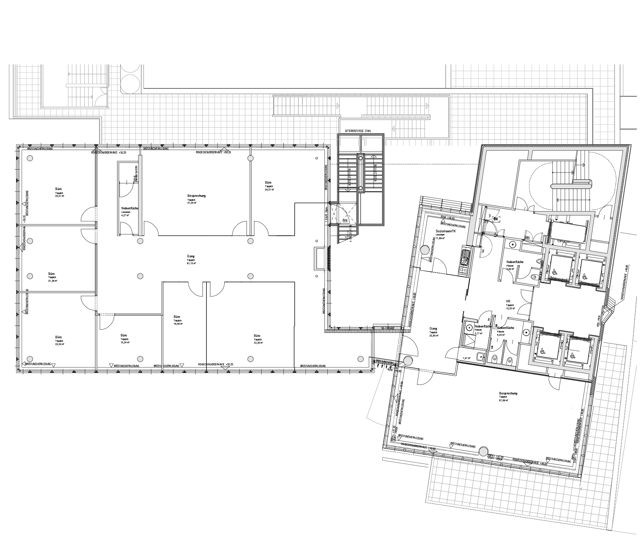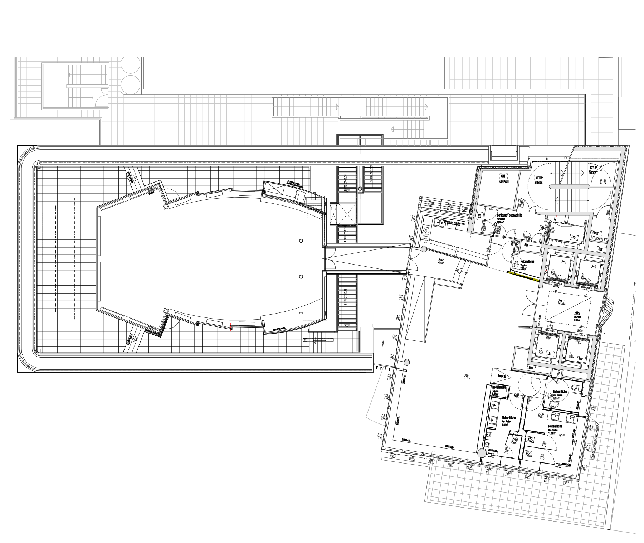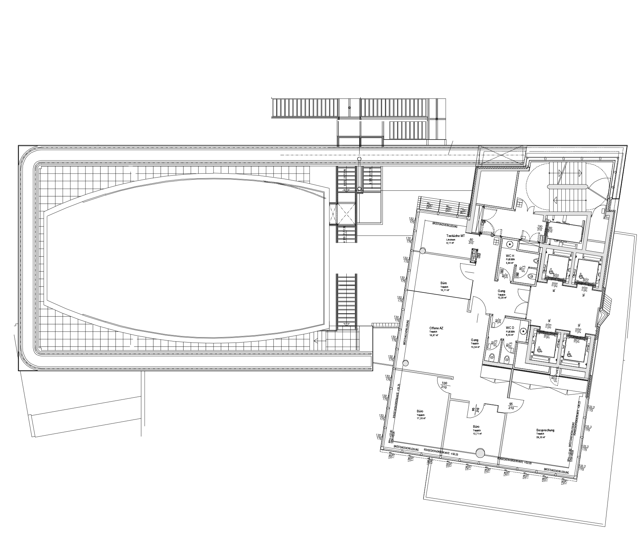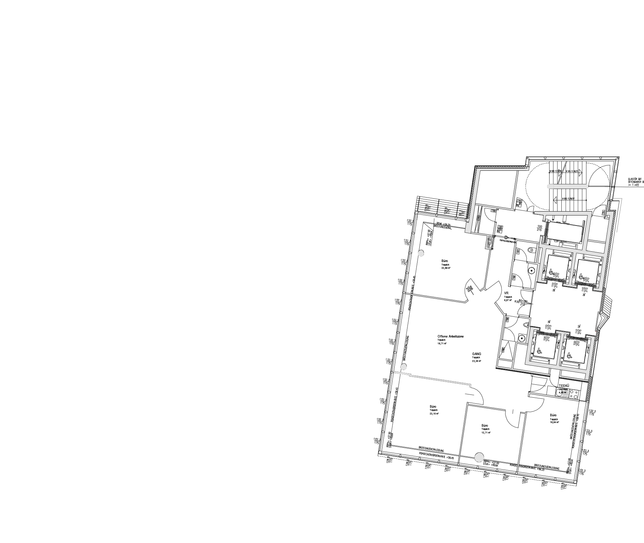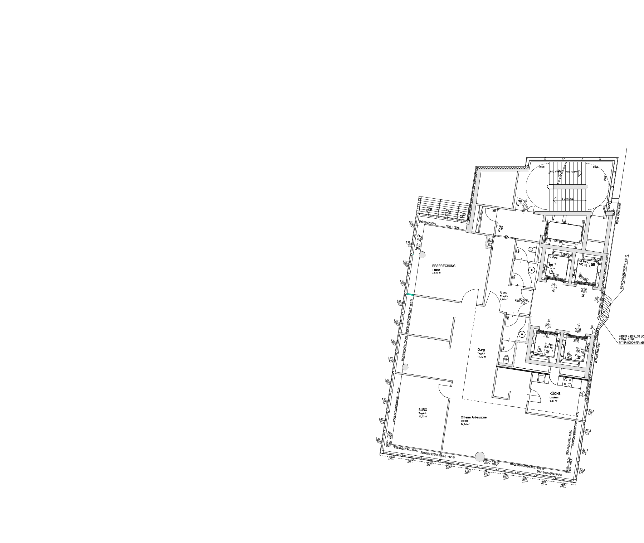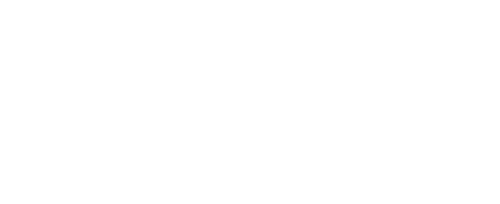
Taborstrasse 1-3, Vienna
Taborstrasse 1-3 | 1020 Vienna
The high-rise complex located at Taborstrasse 1-3 is more or less unique in Vienna in terms of form, function and location. Straddling the boundary between the historic inner city and the trendy 2nd district, the tower marks the threshold between the new and the established Vienna. The transitional energy invests this popular and vibrant place with an incomparable dynamic and growth. Its perspectives are extraordinary in every way.
HIGH LIVEABILITY AND A VERY BRIGHT OUTLOOK
Vienna is all about quality of living. For the tenth time in a row, the renowned Mercer city ranking named Vienna the most liveable city in the world. Vienna also topped the list in terms of liveability in a ranking done by the international business weekly “The Economist.” And there is more: Vienna is governed in smart, sustainable and innovative ways. And virtue is its own reward: In many rankings, Vienna regularly takes the top spot as greenest and smartest city, the best place to be for start-ups.
Living, residing and working in Vienna is delightful any way you look at it. This is unsurprising insofar as Vienna remains affordable. The educational infrastructure is best-in-class, and the same goes for the public transportation network. Vienna is a green city, and the convenience of short distances for pedestrians is ensured by innovative transport concepts and a dense network of local amenities.
Handicap accessibility, shading, greening, and weatherproofing are always encouraged and continuously developed in the urban realm. The economy is booming. Art, culture and history are no doubt unique in such a dense concentration. And Viennese cuisine is known to pamper any palate.
At the bottom line, only one question remains: Where if not in Vienna?
The 18-storey office high-rise at Taborstrasse 1-3 directly overlooks the bank of Donaukanal, and is only a few steps away from Schwedenplatz, the most important transport hub on the edge of the historic town centre.
The location marks the boundary between 1st and 2nd district, between the exclusive inner city and trendy Leopoldstadt, between the established Vienna and the new creative media scene.
The connectivity is highly convenient, as are the local amenities.
Simply put: Working in this dynamic setting will inspire and motivate you!
AWARD-WINNING ARCHITECTURE AND AMAZING PERSPECTIVES
The award-winning office tower complex at Taborstrasse 1-3 was constructed in 1999 on behalf of Generali, designed by the celebrated architect, designer and object artist, Hans Hollein (1934-2014).
The outcome is electrifying. The sculpted effect of the 18-storey tower that tilts toward Taborstrasse, the playful use of materials and architectonic elements from the surrounding area – all of this bestows an unmistakeable character on the building.
As a prominently placed landmark, the office tower designates the border between historic town centre and the new, modern Vienna along the banks of the Danube.
In short, it is a unique building in a unique location. This is ultimately suggested by the verdict that the Central Association of Austrian Architects passed, which awarded its Builder-Owner Award to Hollein and Generali for the high-rise in the year 2000.
AT A GLANCE
- Office high-rise in prominent location, built in the year 2000
- Award-winning architecture by celebrated Austrian architect Hans Hollein
- Prime location on the boundary between first and second district
- Modern M&E engineering that satisfies even the highest expectations
- Most recently renovated in 2020
- Flexible floor plans for bespoke interior decoration
- Unique view across the historic town centre
- Elegant event location on the 15th floor, and a fine-dining restaurant on the ground floor
PERFECT INTERIOR FIT-OUT AND MAXIMUM FREEDOM
The high-rise complex at Taborstrasse 1-3 provides all sorts of possibilities. The bright and modern rooms can be freely and flexibly partitioned. Even the sound-proofed windows can be opened.
The lighting concept is optimised for computer screens. Lighting, heating, cooling and solar shading are controlled by a bus system.
Solvent-free paints, a modern ventilation system that includes air extraction, and new floor coverings improve the indoor climate and are conducive to employee health. The three building sections are accessed by a total of five stairwells featuring nine lift systems.
In addition, the building has a goods lift and a firefighting lift. An empty conduit system for the easy installation of digital ISD communication systems, for example, is pre-installed.
Cavity flooring and false ceilings make it easy to customise the layout. In other words: The builders thought of everything, and yet more options could be added.
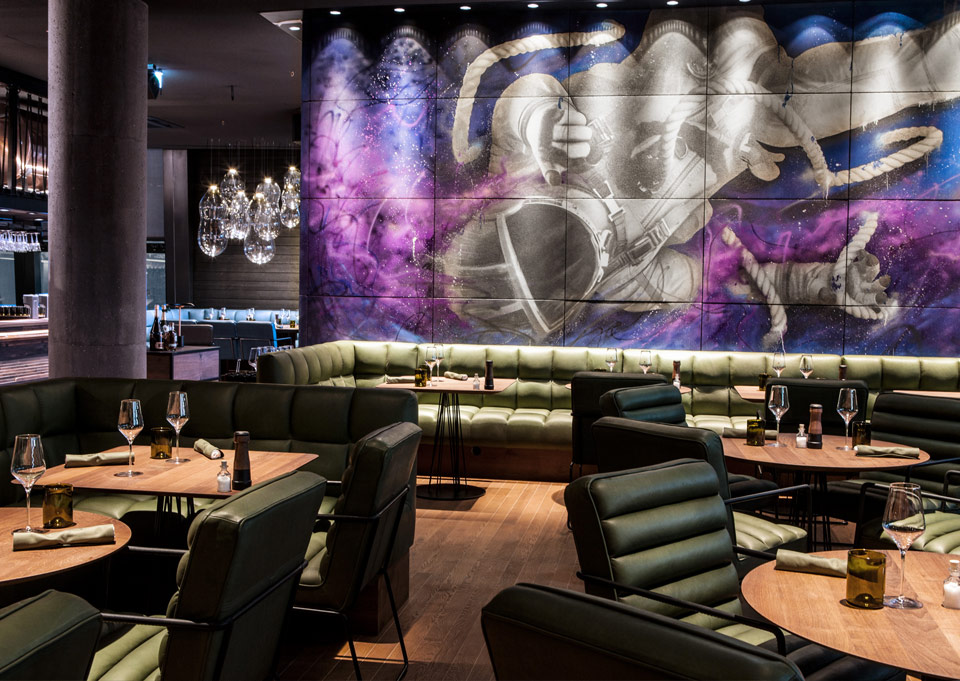
AMPLE ROOM TO MANEOUVRE
The building, whose last extensive renovation dates back to 2020, provides 11,500 square metres of state-of-the-art office accommodation on 18 floors.
Especially companies from the media sector appreciate the location between the young and trendy 2nd district and the settled business centre in the inner city.
Tenants include, for instance, a large publishing house and an international agency network. Companies from the financial sector and a federal agency complete the tenant mix.
But the high-rise has even more to offer.
The Spelunke bar and restaurant on the ground floor is a genuine gastronomic highlight. In fact, some count it among the ten hippest venues in Vienna. And the unique view from the tower across the historic town centre is not at all limited to the senior management.
The roof top bar Jewel on the 15th floor can also double as event location with a breathtaking view.
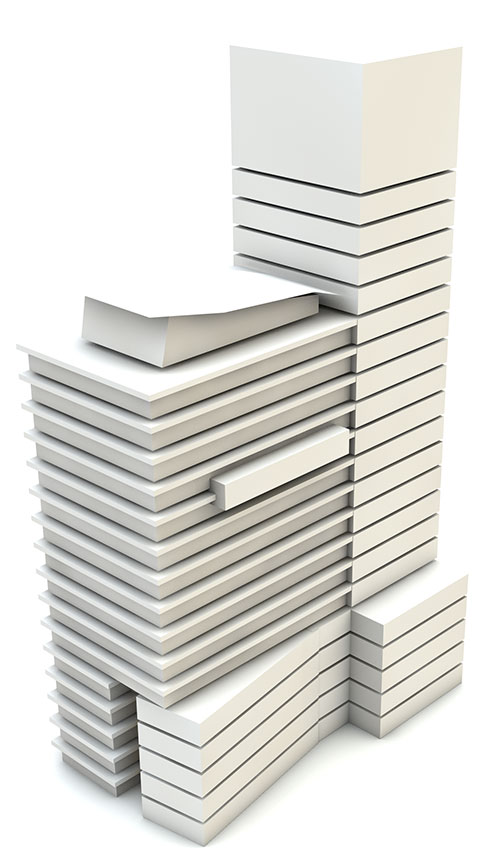
| Gross lettable area (Office) | 13,103 sqm | |
| Ground floor | Office | occupied |
| 1st floor | Office | occupied |
| 2nd floor | Office | occupied |
| 3rd floor | Office | occupied |
| 4th floor | Office | occupied |
| 5th floor | Office | occupied |
| 6th floor | Office | occupied |
| 7th floor | Office | occupied |
| 8th floor | Office | 537 sqm |
| 9th floor | Office | 536 sqm |
| 10th floor | Office | occupied |
| 11th floor | Office | occupied |
| 12th floor | Office | occupied |
| 13th floor | Office | occupied |
| 14th floor | Office | occupied |
| 15th floor | Office | occupied |
| 16th floor | Office | occupied |
| 17th floor | Office | occupied |
| 18th floor | Office | occupied |
(Rental area according to GIF/(MF-G I + II according to GIF))
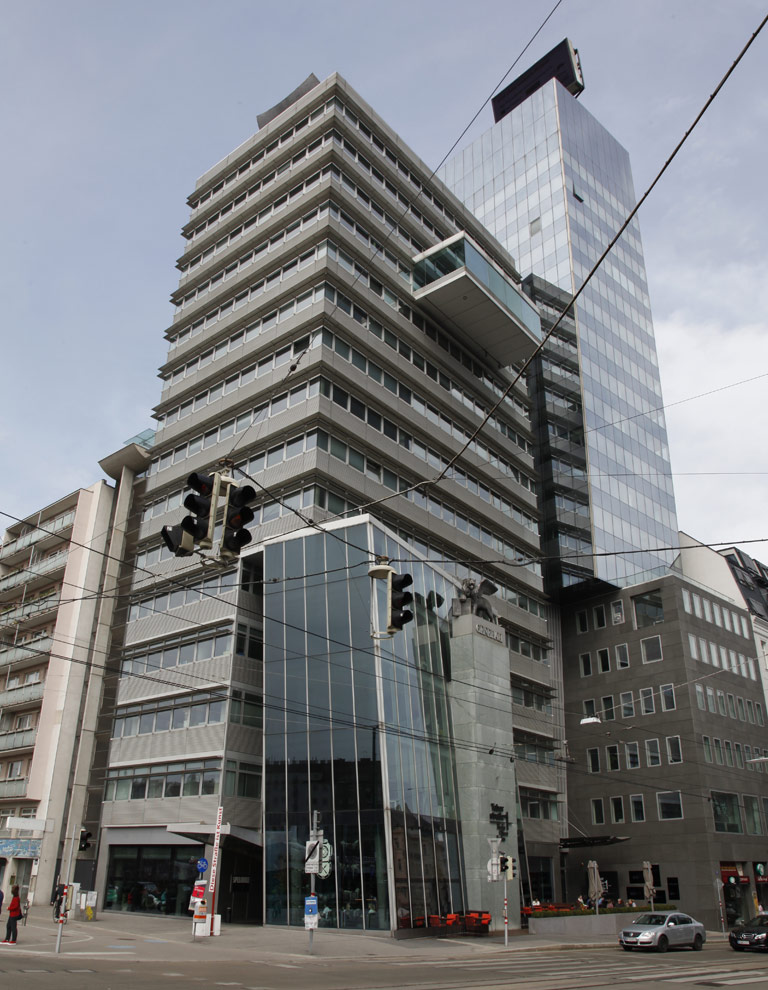
THE NEW VIENNA
The high-rise complex located at Taborstrasse 1-3 straddles the boundary between the 1st and 2nd district, between the inner city and Leopoldstadt, between the old and the new Vienna. It sits on the bank of Donaukanal, and is only a few steps away from Schwedenplatz. From here, you can conveniently explore the town centre on foot or bicycle. Of course, you can also take the underground. The location is easily accessible by car – and the spacious underground car park ensures that you will always find a place to park.
For the longest time, Leopoldstadt was considered an unattractive residential area, a place of ill repute for misfits and the demi-monde. But that is ancient history. Today, Leopoldstadt is favoured by creative media professionals. It is the origin of a new Vienna. Charming cafés, attractive markets, and trendy bars set the scene. The district is bustling with life. And its economy is booming: A1 Telekom Austria, IBM, the News publishing group, Siemens, Bank Austria, Uniqa, Raiffeisen and ING Direktbank all have their Austrian head offices here. And from Taborstrasse, the inner city with its sights, its art and culture, and its time-honoured coffeehouses, shopping venues and grand names is only a few steps away.
- A 5-minute ride using public transportation to the central railway station
- A car ride of 20 minutes or a 22-minute ride using public transportation to the airport
- 7-minute drive to the A4 motorway
- 4-minute walk to the “Schwedenplatz” underground stop, served by lines U1 and U4, by the bus lines 2A, 5A, 59A, 74A and 77A and by tram line 1
- Attractive local amenities, gastronomy and shopping venues in the vicinity
Letting

Isabelle Thurn und Taxis, M.A.
Letting Manager
Generali Real Estate S.p.A.
Zweigniederlassung Österreich
Bauernmarkt 12
1010 Vienna/Austria
M +43-676-88501-244
isabelle.thurn@gre.generali.com



